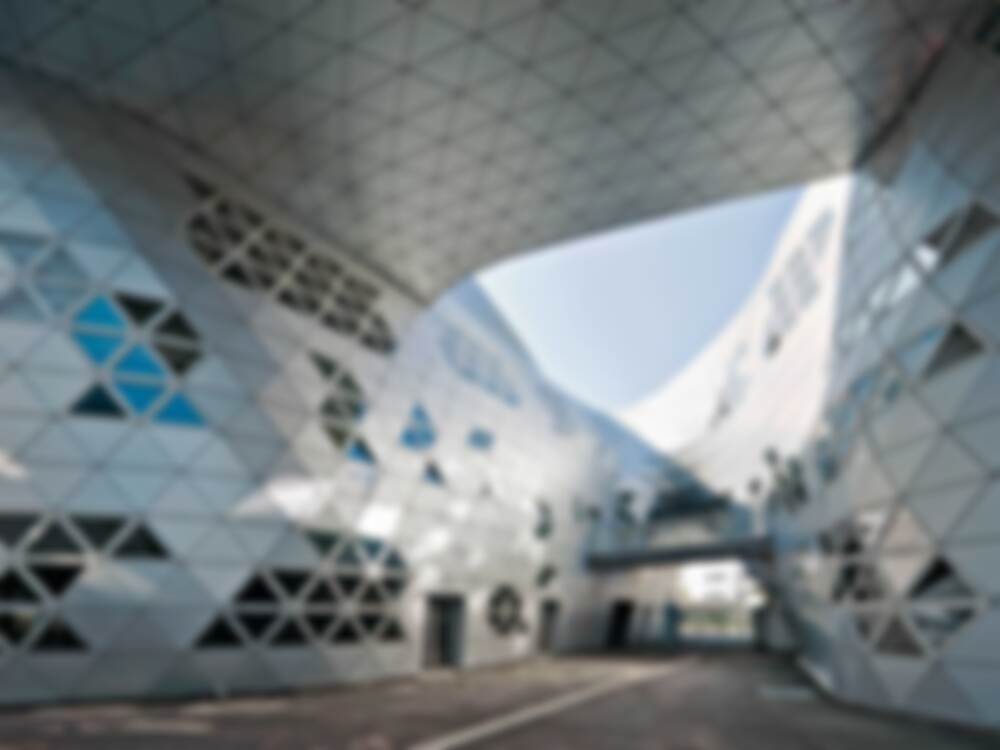Le Midi – “midday” – is the name the French apply to the south of their country: midday, the time when the sun is at its zenith. Le Midi, however, is associated above all with the sea and yachts, with cafes and fine restaurants, and with resorts like Sète and Saint Tropez. Situated somewhat inland, removed from the main stream...
School of Hotel Management in Montpellier
Issue
12/2012 Hybrid Forms of Construction
Source
DETAIL
Task
New construction
Location
France, Montpellier
Year of construction
2012
Architecture
Massimiliano and Doriana Fuksas

© Sergio Pirrone

© Sergio Pirrone