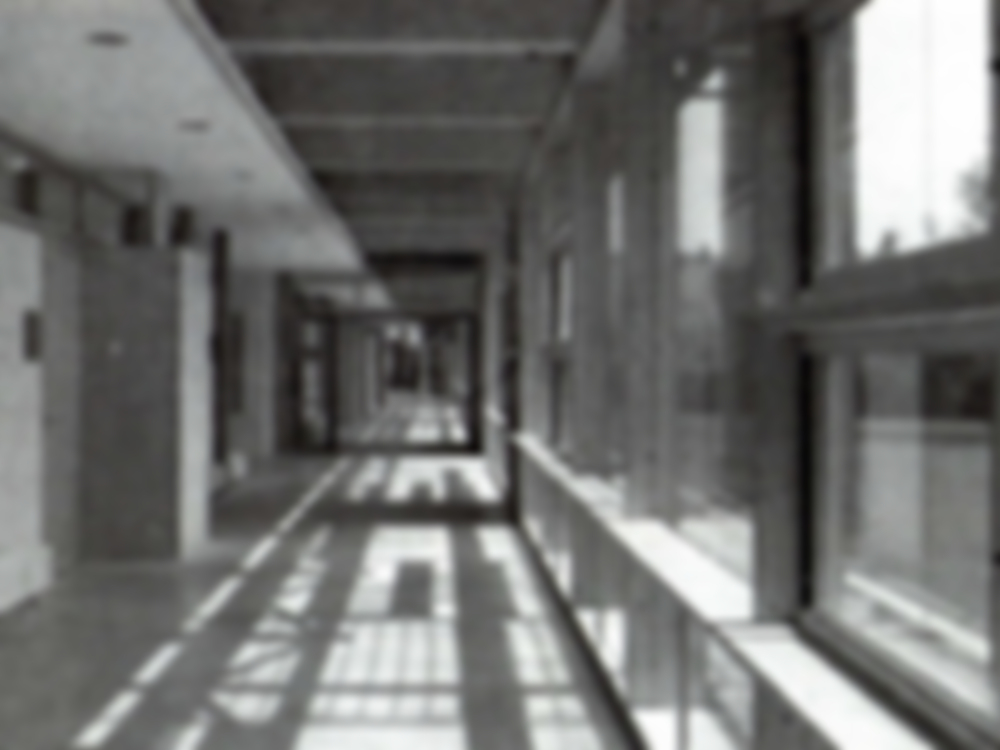Planned as an extension to the "Lippehof" building, the new school complex subordinates itself to the scale of the urban surroundings. The two parallel tracts of the development, containing classrooms and infrastructure, are to be realized in a number of stages. The space between these l80-metre-long strips is covered with a glass roof and will ultimately form a bright multi-purpose...
Secondary School in Lemgo
Issue
07/1998 Facades
Source
DETAIL
Task
New construction
Location
Germany, Lemgo
Architecture
Felix Schürmann Architekten

© Helmut Stahl

© Helmut Stahl