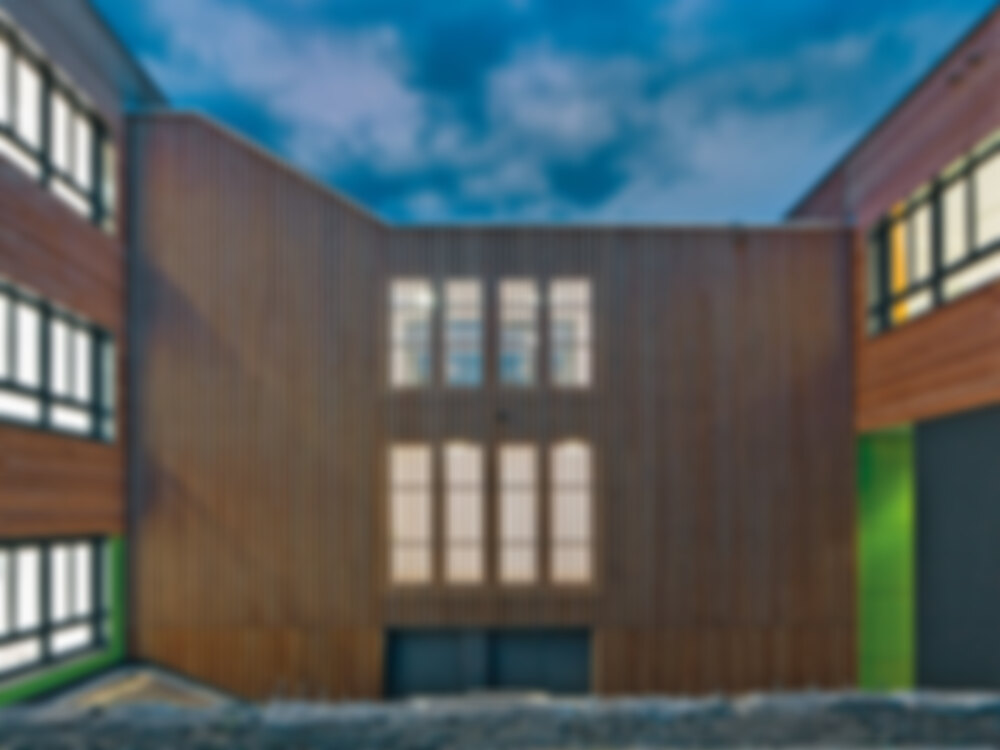A school built in Neubiberg, a suburb of Munich, in 1976, and enlarged on its south side in 2004, required new fire-safety measures, and the administration’s original goal was to implement them. However, a thorough examination of the building revealed widespread substandard dry-construction details, e.g. those adjoining the concrete rib floor decks, as well as asbestos contamination in the facade...
Secondary school in Neubiberg
Issue
05/2014 Refurbishment
Author
Roland Pawlitschko
Source
DETAIL
Task
Conversion / Refurbishment
Location
Germany, Neubiberg
Year of construction
1976
Year of refurbishment
2013
Architecture
ARGE Venus + Partner Architekten / balda architekten

© Jochen Weissenrieder

© Jochen Weissenrieder