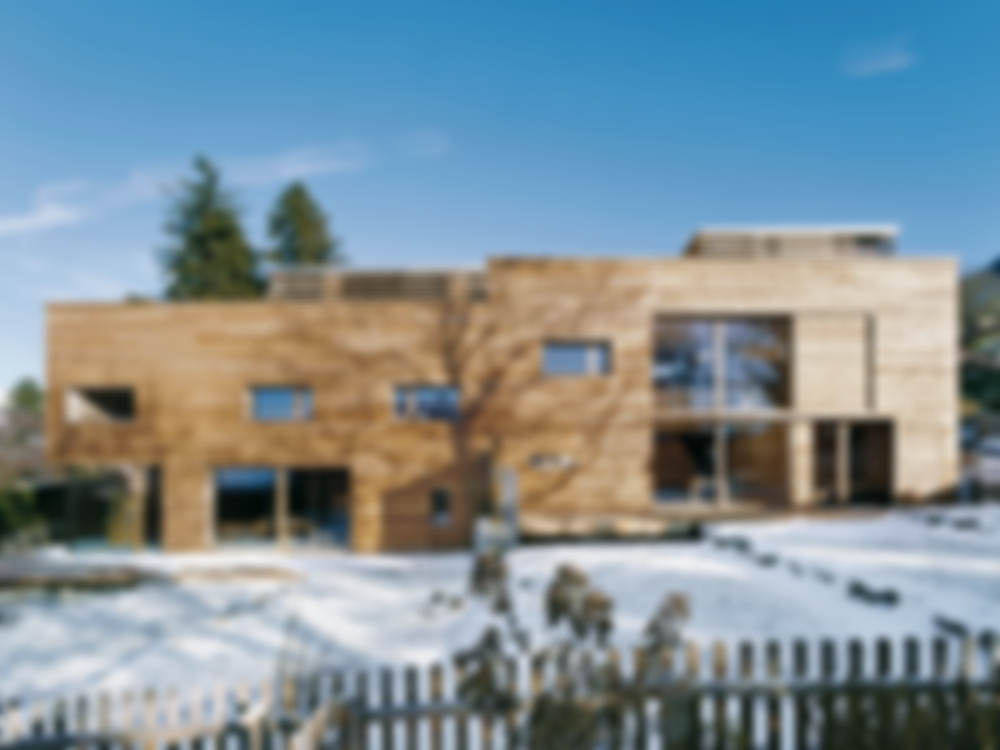Situated in a village above Innsbruck, the site slopes gently down towards the north. The elongated volume of the two houses, clad externally with larch boarding, follows the slope of the ground and opens towards the west. The architect, who erected the houses with a second party, lives with his family in the southern dwelling. In view of the fact...
Semi-Detached Houses in Sistrans
Issue
04/2010 Interiors and Lighting
Source
DETAIL
Task
New construction
Location
Austria, Sistrans
Year of construction
2009
Architecture
maaars architecture

© Bruno Klomfar

© Bruno Klomfar