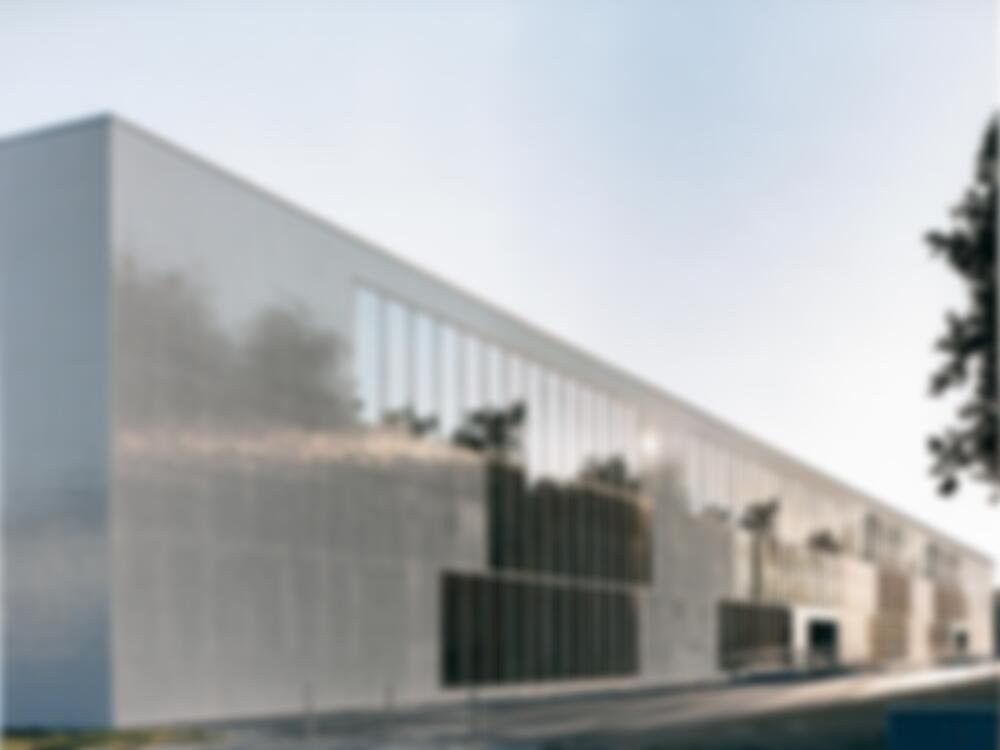From the busy main road, one sees a long, shimmering structure that is contrasted with the smaller-scale developments in the area. This new service centre is occupied by the BASF housing division together with the staff health-insurance organization. The northern tract of the building houses ancillary spaces and forms an acoustic barrier, screening off the more sensitive areas to the...
Service Centre in Ludwigshafen
Issue
10/2004 Glass Construction
Source
DETAIL
Task
New construction
Location
Germany, Ludwigshafen
Year of construction
2003
Architecture
allmannwappner

© Jens Passoth

© Jens Passoth