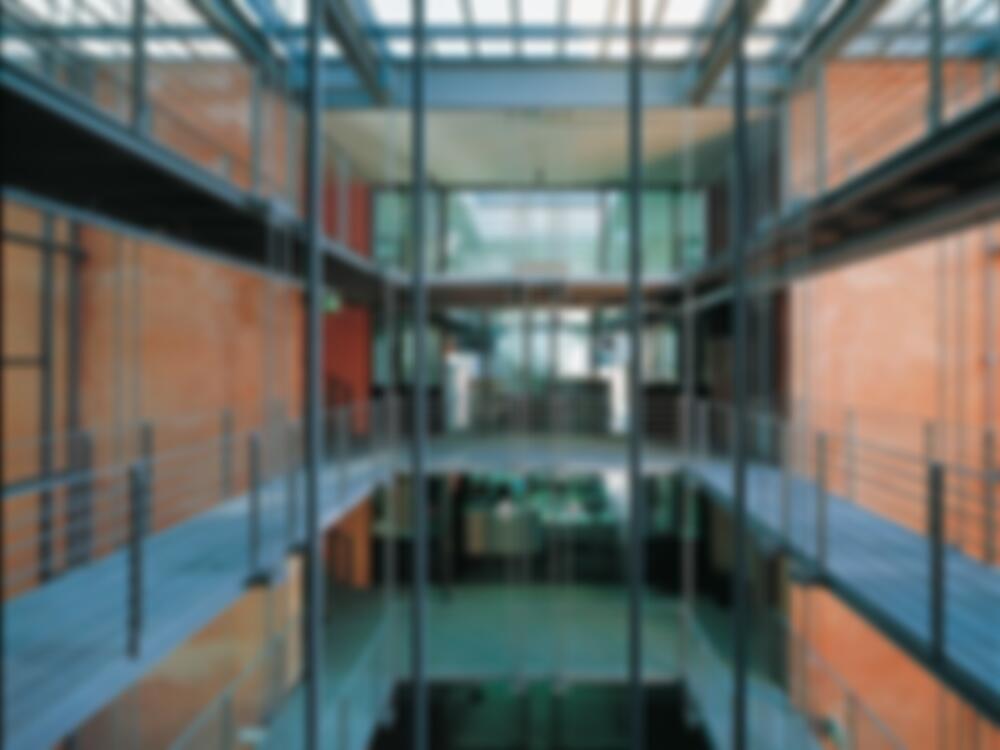With the demolition of a school in this historic town, a large area became available for redevelopment with shops and offices. The architects left parts of the 110-metre-long main facade standing, inserting four full-height glazed elements between the segments of the wall. A new spine was created, consisting of a sequence of 5-metre-deep rooms, together with a covered main route...
Shopping Arcade in Sassuolo
Issue
06/2001 Refurbishment
Source
DETAIL
Task
Conversion / Refurbishment, New construction
Location
Italy, Sassuolo
Year of construction
1999
Architecture
Guido Canali und Mimma Caldarola

© Alberto Muciaccia

© Alberto Muciaccia