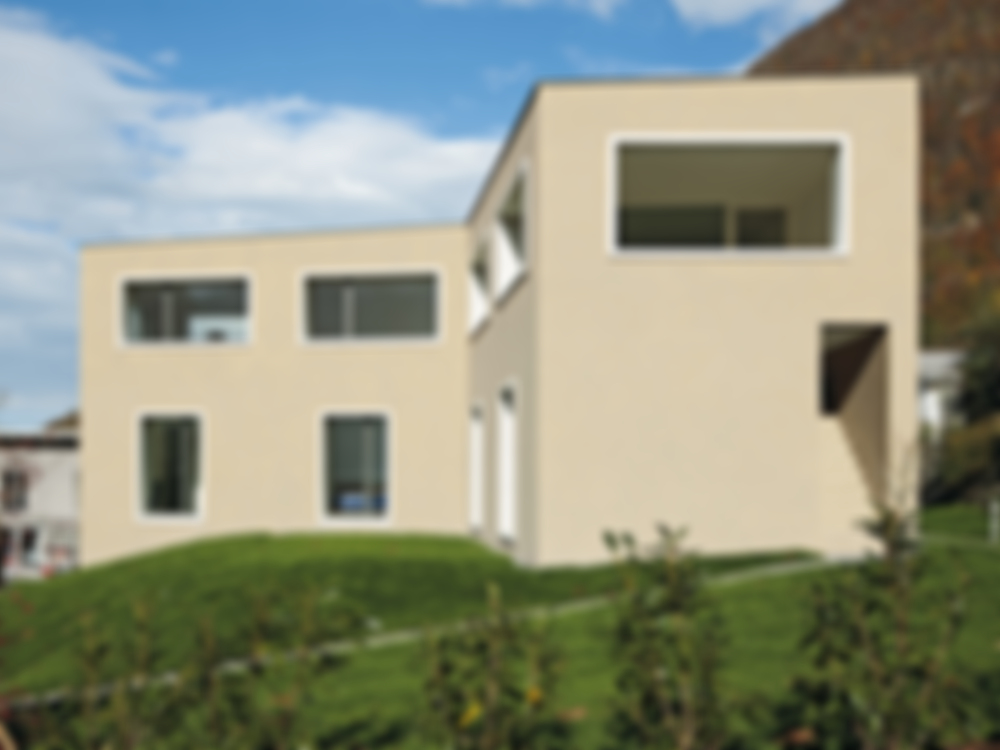Situated in Mollis, a small community in the Swiss canton of Glarus, the house has an
Single-Family House in Mollis
Issue
10/2009 Wallings, Rendering, Coloration
Source
DETAIL
Task
New construction
Location
Switzerland, Mollis
Architecture
Claudia Drilling Architektur Atelier

© Ralph Feiner

© Ralph Feiner