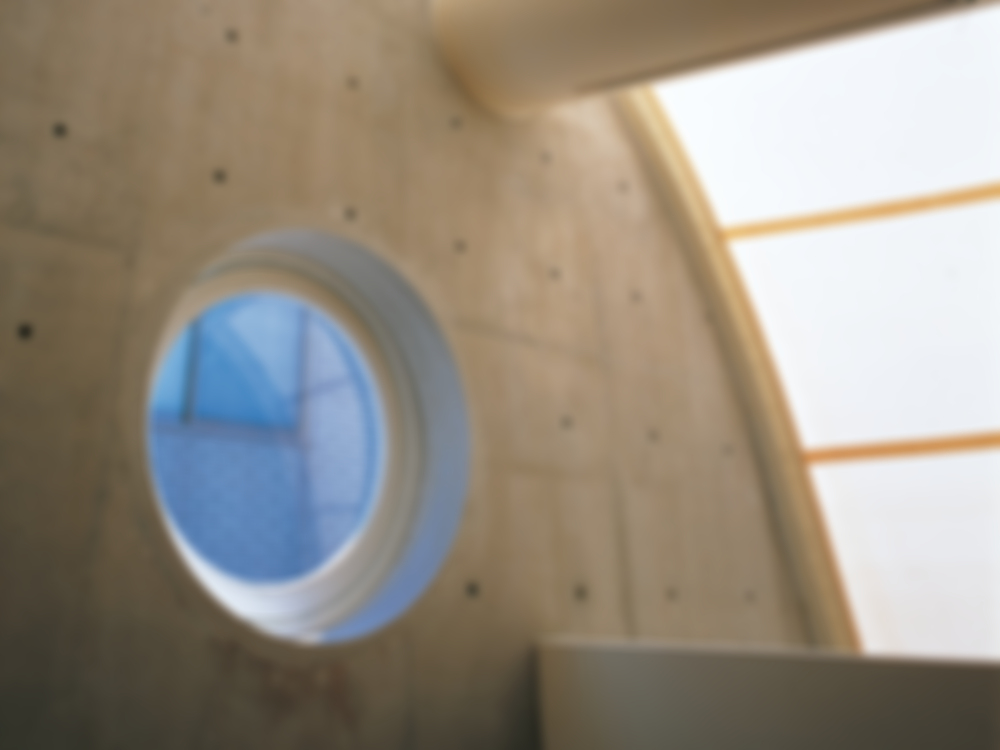This three-storey house is set on a narrow site 3 m wide and 20 m long. Since the occupants go out for many domestic activities, it was possible to create a layout without traditional spatial divisions. The brief required a bright interior and a high degree of privacy. The structure consists of two parallel reinforced concrete walls with round concrete...
Single-Family House in Tokyo
Issue
06/2000 Building with Membranes
Source
DETAIL
Task
New construction
Location
Japan, Tokyo
Year of construction
1996
Architecture
F.O.B.A.

© Tohru Waki

© Tohru Waki