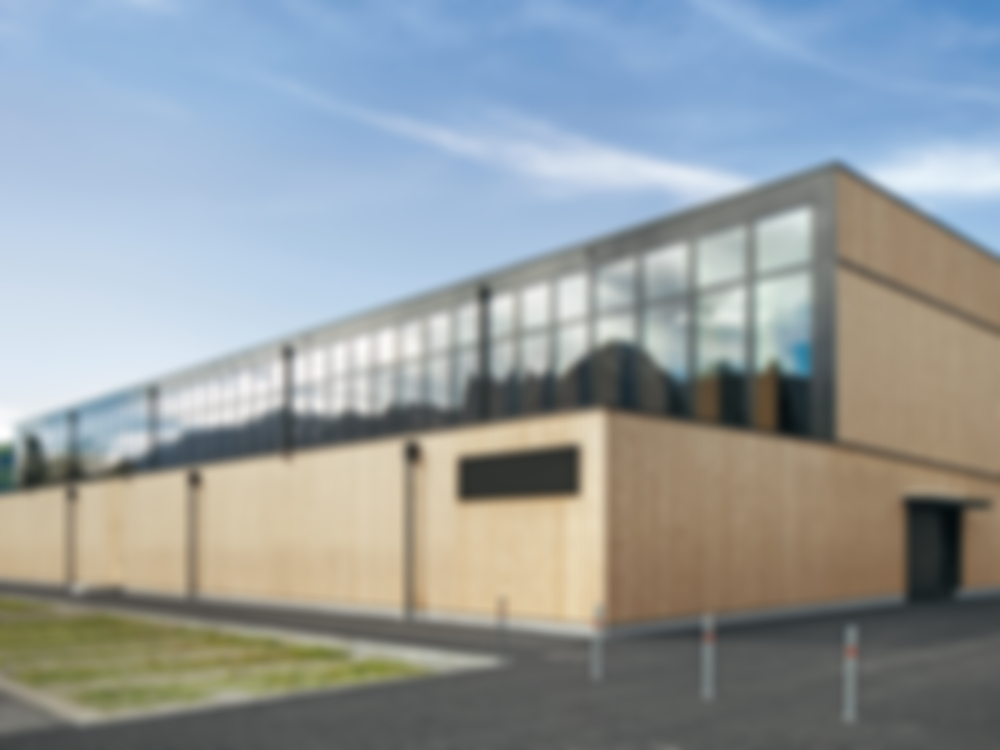In Sargans, a Swiss town located near the border to Liechtenstein, a new sports centre replaces a triple gymnasium that was no longer the state of the art. Because the marshy site cannot bear large loads and the existing pile foundations were to be reused, a lightweight wood structure was the ideal response to the design problem. The client, the...
Sports Centre in Sargans
Issue
01-02/2014 Timber Construction
Source
DETAIL
Task
New construction
Location
Switzerland, Sargans
Year of construction
2012
Architecture
Blue Architects

© Roman Keller

© Roman Keller