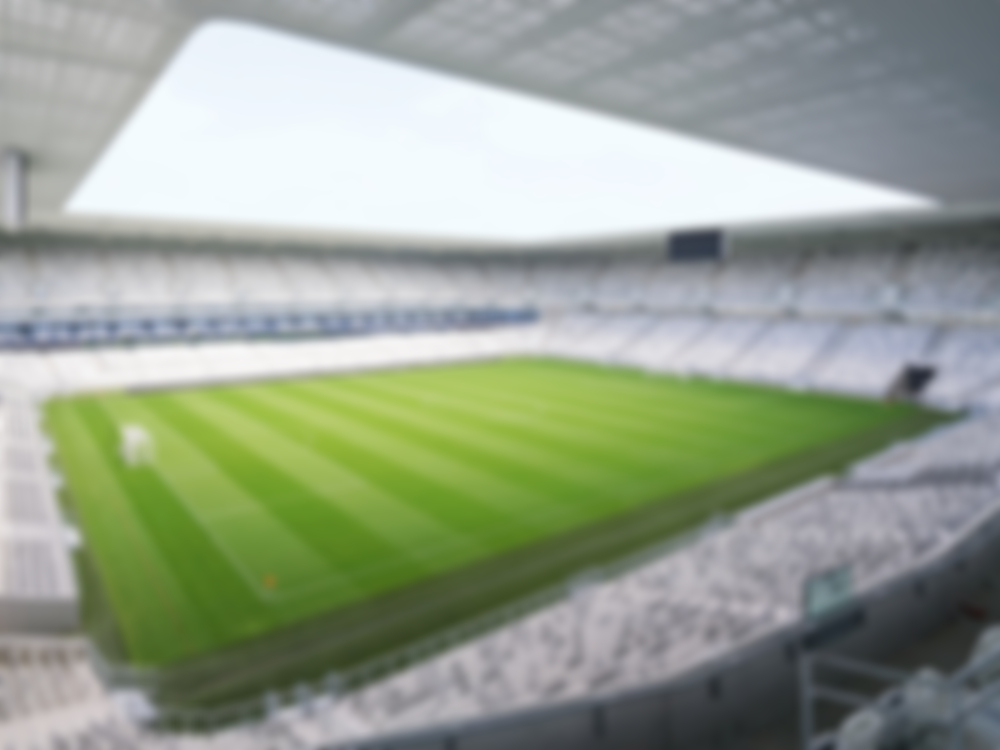The new stadium stands on the northern edge of Bordeaux. The multifunctional arena for up to 42,000 spectators can host football and rugby matches as well as concerts and social events. The clear, orthogonal geometry of the structure is also legible inside the arena, not least from the rectangular opening over the pitch. All functional and event rooms are located...
Stadium in Bordeaux
Issue
02/2016 DETAIL structure
Source
DETAIL
Task
New construction
Location
France, Bordeaux
Architecture
Herzog & de Meuron

© Iwan Baan

© Iwan Baan