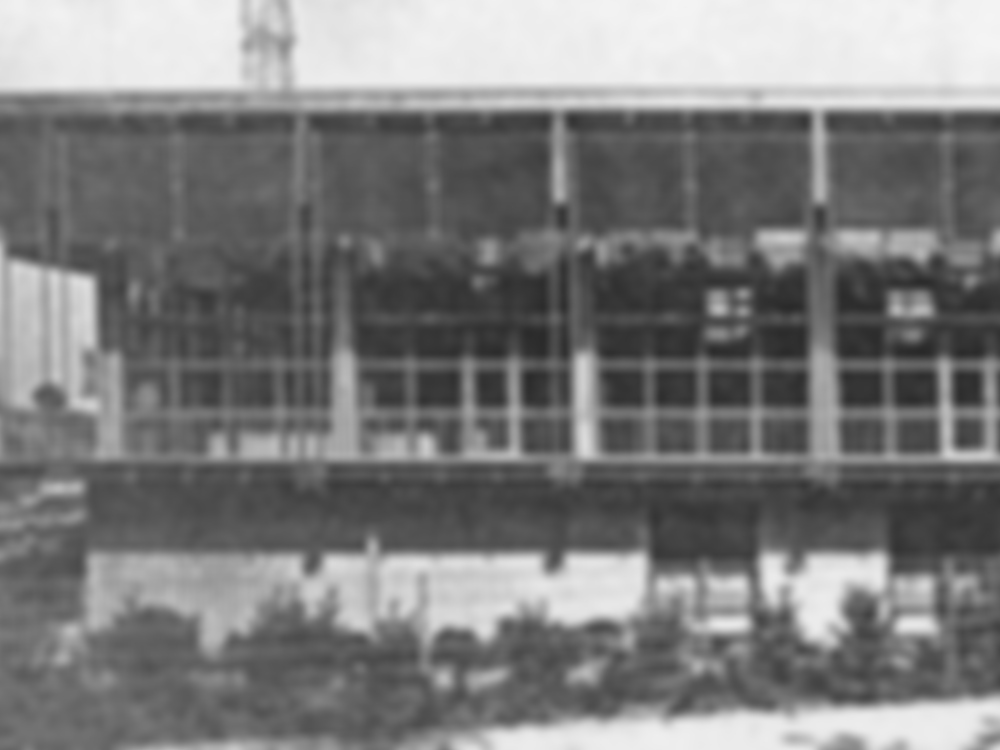The spatial concept was to cater for the dining hall, cafeteria, visitor's dining room as well as two training rooms for company meetings, celebrations and the like, to be combined to accomodate a maximum of 800 people. This is realized for the upper storey level and the two training rooms which may be opened by means of mobile walls and...
Staff Building of the Department Works in Kiel
Issue
03/1988 DETAIL 03/1988
Source
DETAIL
Task
New construction
Location
Germany, Kiel
Architecture
Weidling, Kettner, Werner

© H. Leiska

© H. Leiska