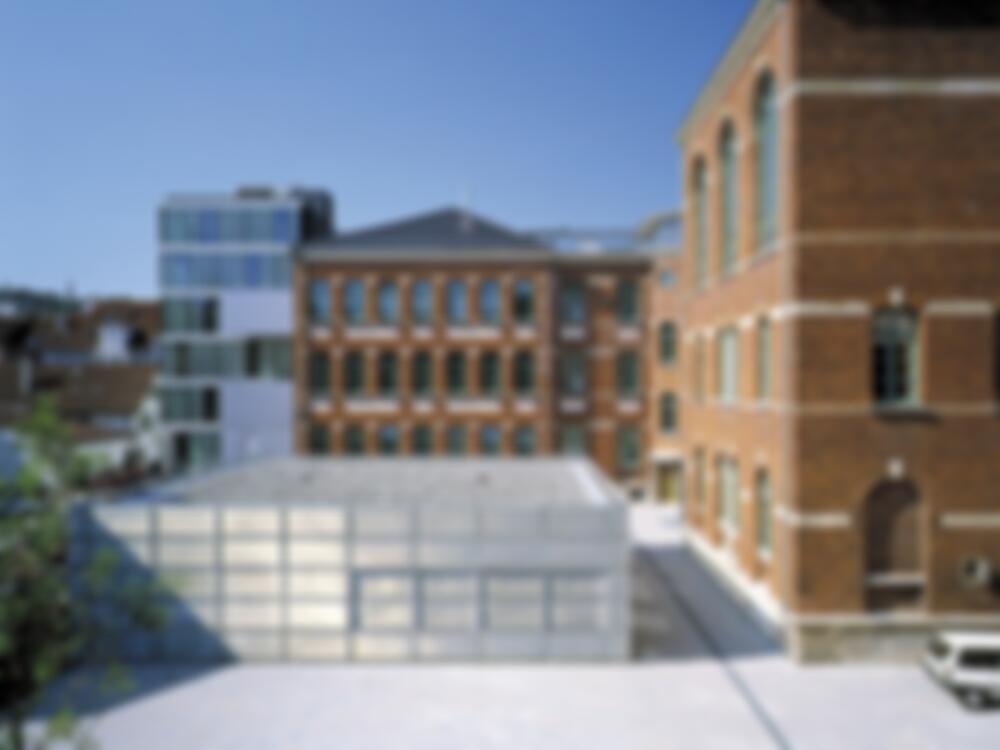This new central office for conservation in Baden-Württemberg unites the various branches that were hitherto scattered over the entire state. The headquarters have been accommodated in a former school building dating from the 19th century. This has been extended and completely refurbished to comply with the strict requirements relating to indoor climate and technical installations for the new laboratory, workshop...
State Office for the Conservation of Historic Monuments in Esslingen
Issue
04/2004 Building with Light
Source
DETAIL
Task
New construction, Conversion / Refurbishment
Location
Germany, Esslingen
Year of construction
2003
Architecture
Reutter, Odilo

© Dietmar Strauß

© Dietmar Strauß