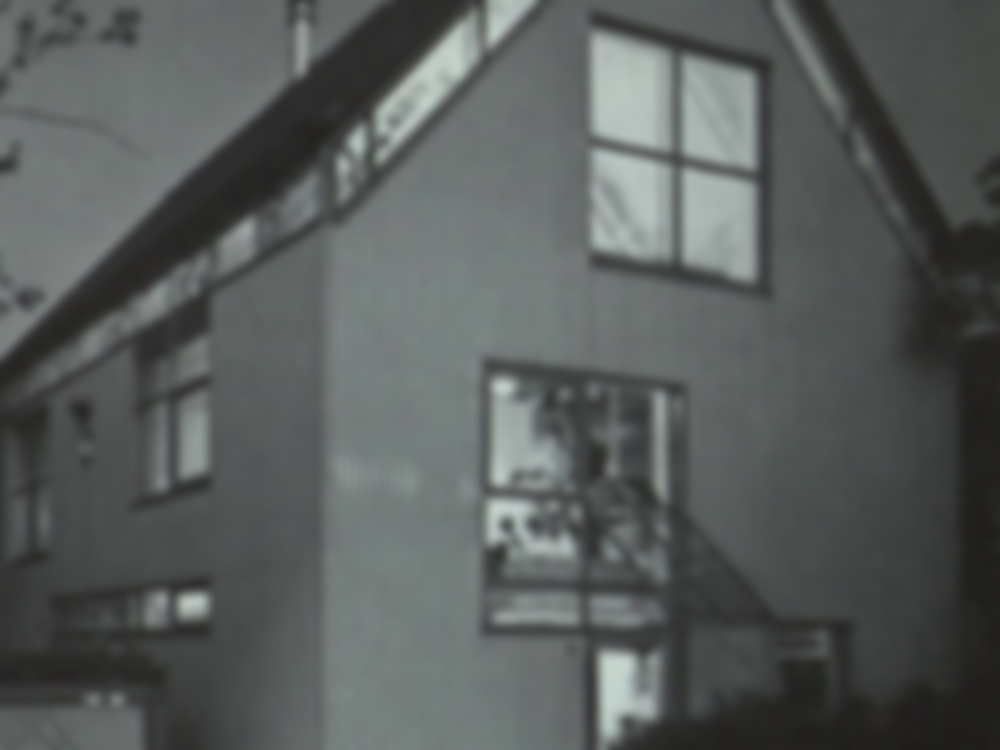The single-family house was erected on the basement of a demolished house. The aim of the building owner was to attain - among others - transparency with fluid transitions between interior and exterior realms, a close coexistence with plants and an openness that responded flexibly to the stages of development of each individual member of the family as well as...
Steelhouse in Harlaching, Munich, G
Issue
01/1990 Sloping Roofs
Source
DETAIL
Task
New construction
Location
Germany, Munich
Architecture
Horst Teppert

© Nohl + Scheer

© Nohl + Scheer