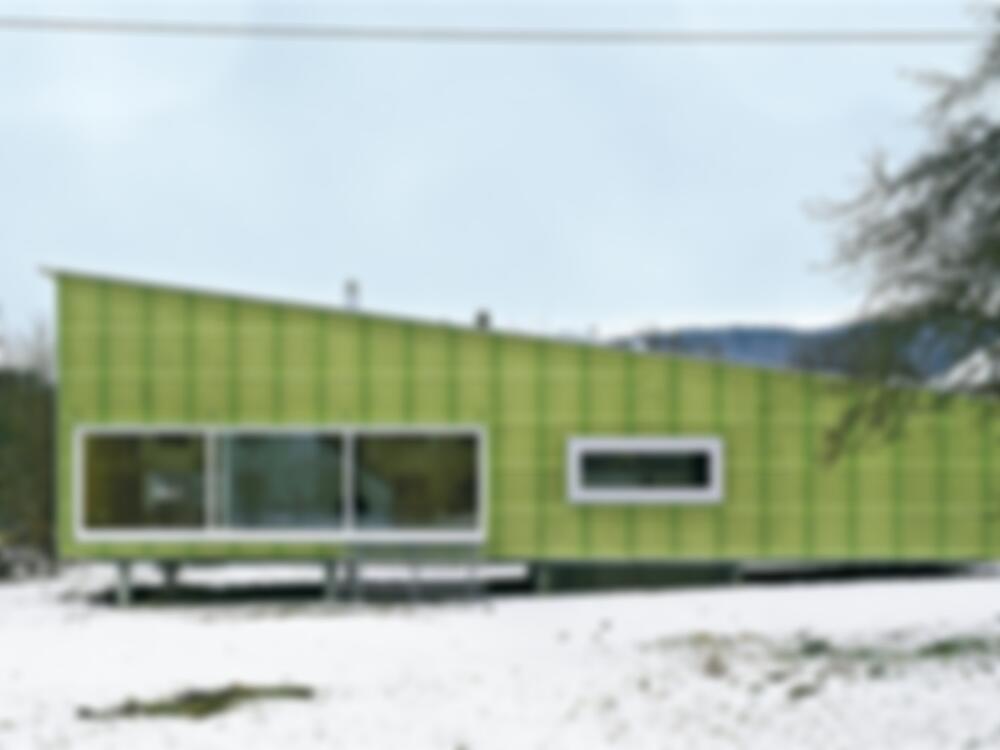Built to a tight budget, this simple, but well-conceived house in Switzerland accommodates a family of four. In view of the wet subsoil conditions, the structure was raised above the ground on piles. The only section that extends down into the earth is the solid concrete core, which houses sanitary spaces, a kitchen strip, a cloakroom and a cellar. The...
Straw House in Eschenz
Issue
06/2006 Materials and Surfaces
Source
DETAIL
Task
New construction
Location
Switzerland, Eschenz
Architecture
Felix Jerusalem

© Georg Aerni

© Georg Aerni