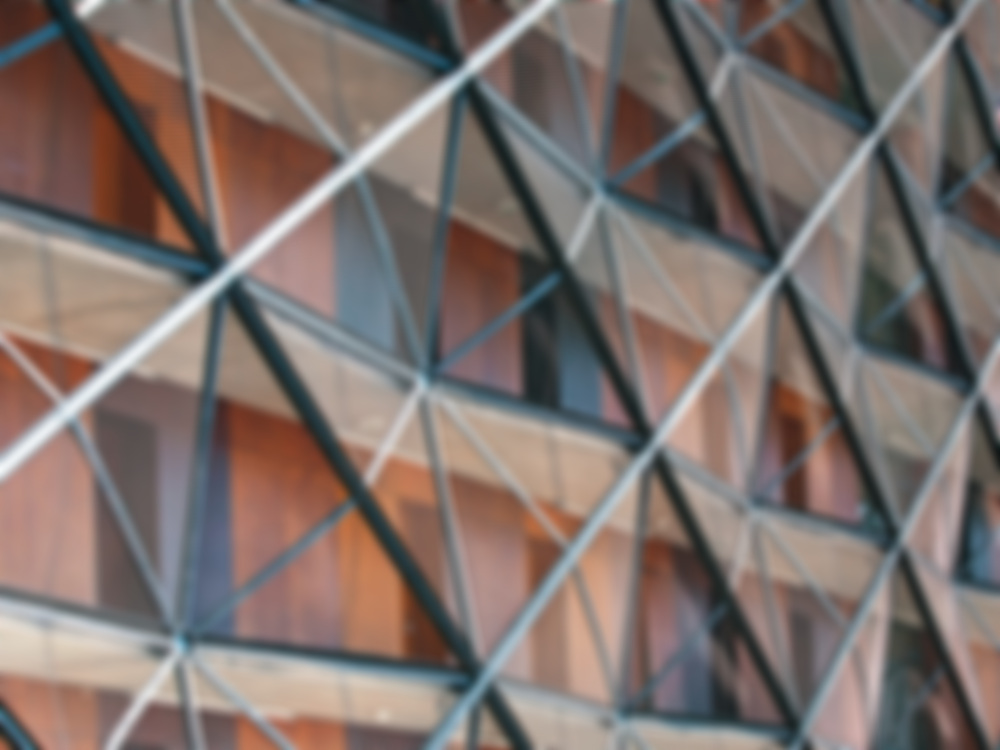The facade of this student hostel is articulated by numerous rhythmically projecting and set-back private loggias encased in laminated panels. The site has an unusual form: it is roughly 200 m long in a north-south direction and only 11 m wide. A small garden divides the structure into two parts which are linked by a narrow bridge at second-floor level....
Student Hostel in Paris
Issue
03/2014 Higher-Density Housing
Source
DETAIL
Task
New construction
Location
France, Paris
Year of construction
2012
Architecture
Ofis Architects

© Tomaz Gregoric

© Tomaz Gregoric