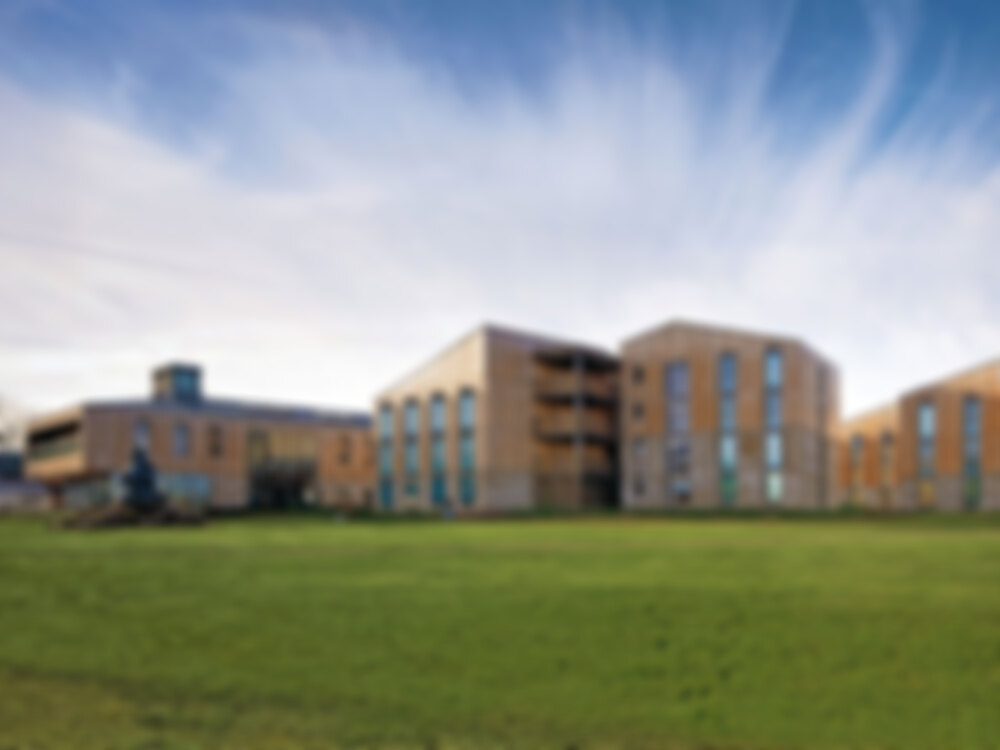Situated not far from London, this new student village, with 205 dwellings for the Royal Veterinary College, consists of nine three- to four-storey blocks grouped in pairs about planted courtyards. All with an east-west orientation, the pairs of houses linked by are access cores. The complex is rounded off by an elongated building containing a restaurant, a conference hall and...
Student Village in Hertfordshire
Issue
12/2012 Hybrid Forms of Construction
Source
DETAIL
Task
New construction
Location
United Kingdom, Hatfield
Year of construction
2011
Architecture
Hawkins\Brown

© Tim Crocker

© Tim Crocker