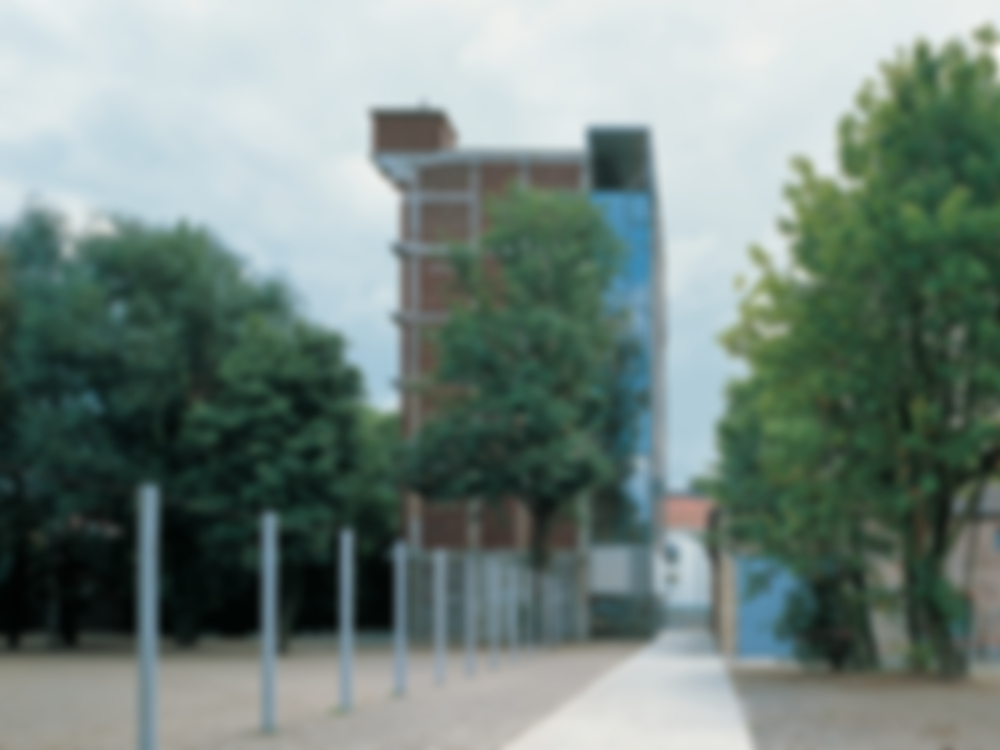This former brewery building has a reinforced concrete skeleton frame structure with brick infill panels. The large, column-free internal spaces can be flexibly divided and offer ideal working conditions for the artists who now use them. The foyer, additional circulation areas, sanitary facilities, common rooms and discussion spaces are housed in a new tract with a steel load-bearing structure. This...
Studios in Kortrijk
Issue
07/2000 Refurbishment
Source
DETAIL
Task
Expansion / Roof Extension
Location
Belgium, Kortrijk
Year of construction
1999
Architecture
Stéphane Beel & Lieven Achtergael

© Jan Kempenaers

© Jan Kempenaers