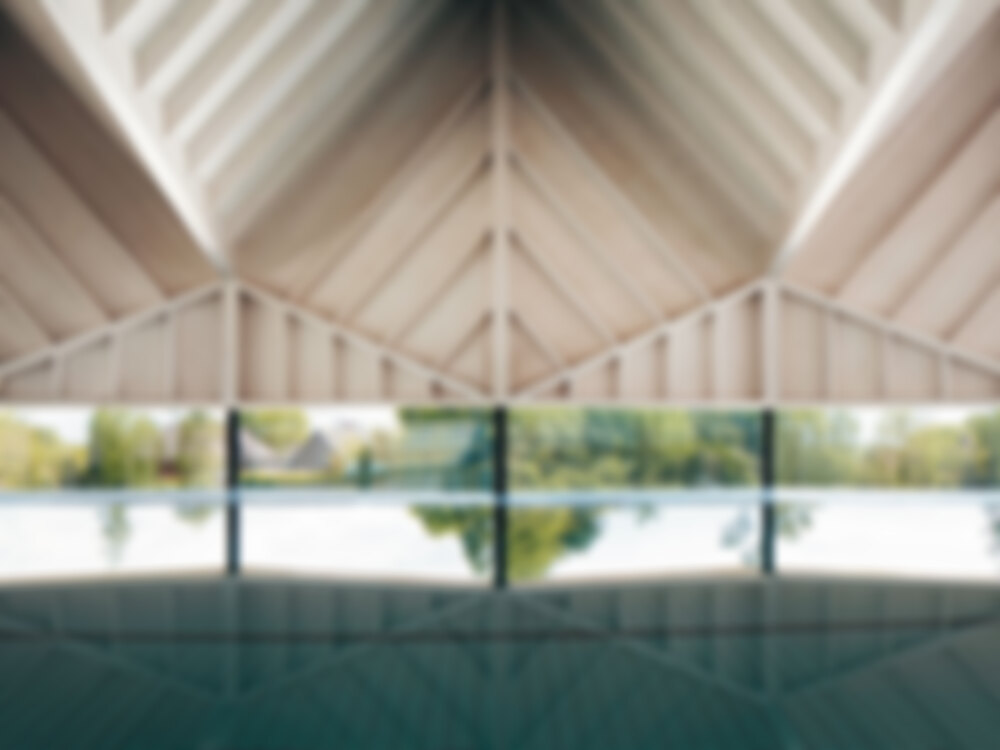Alfriston School, a secondary school for pupils with special educational needs, is located outside London, on the edge of a residential neighbourhood. The existing school building is organised as linear cluster, running from the street to the vegetation in the rear, with small-scale gabled roofs of varying orientation.
Swimming Pool for a School in Beaconsfield
Issue
11/2014 Roofs
Author
Thomas Madlener
Source
DETAIL
Task
New construction
Location
United Kingdom, Beaconsfield
Year of construction
2014
Architecture
Duggan Morris Architects

© Jack Hobhouse

© Jack Hobhouse