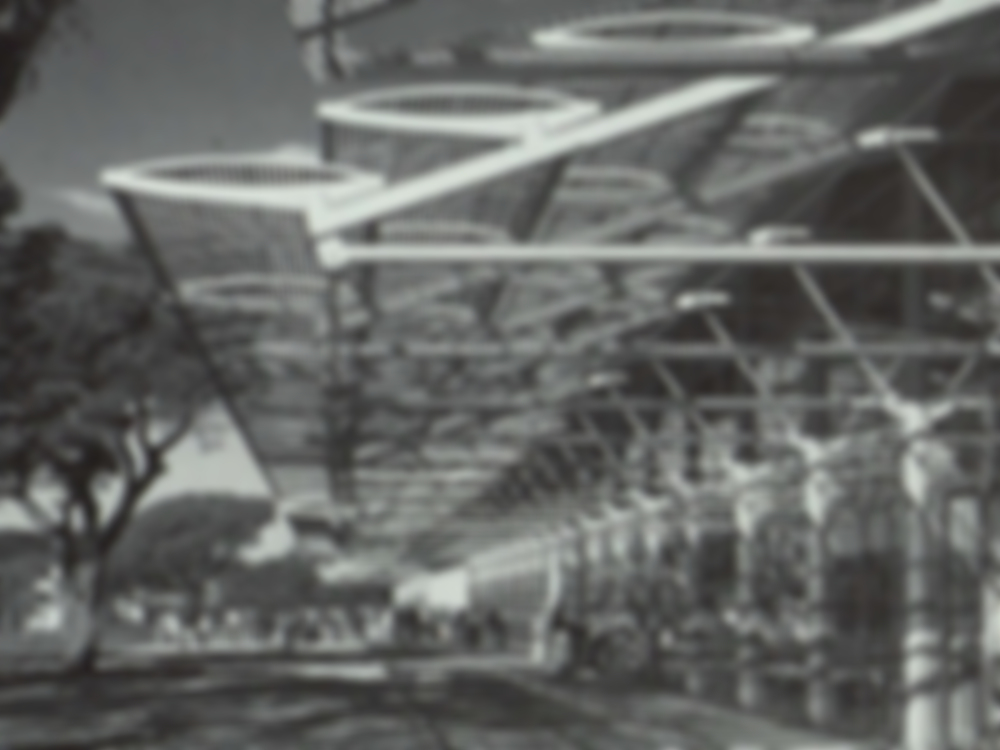The design for the Lycee Polyvalent in Frejus aimed at low building and running costs, and rapid construction time combined with the use of natural sources of energy for ventilation, heating and cooling. The site of the school straddles a hill with fine views to the sea and hills. The building is linear in form which allows the use of...
Technical college in Fréjus
Issue
06/1993 Solar Architecture
Source
DETAIL
Task
New construction
Location
Germany, Fréjus
Architecture
Foster + Partners

© James Morris

© James Morris