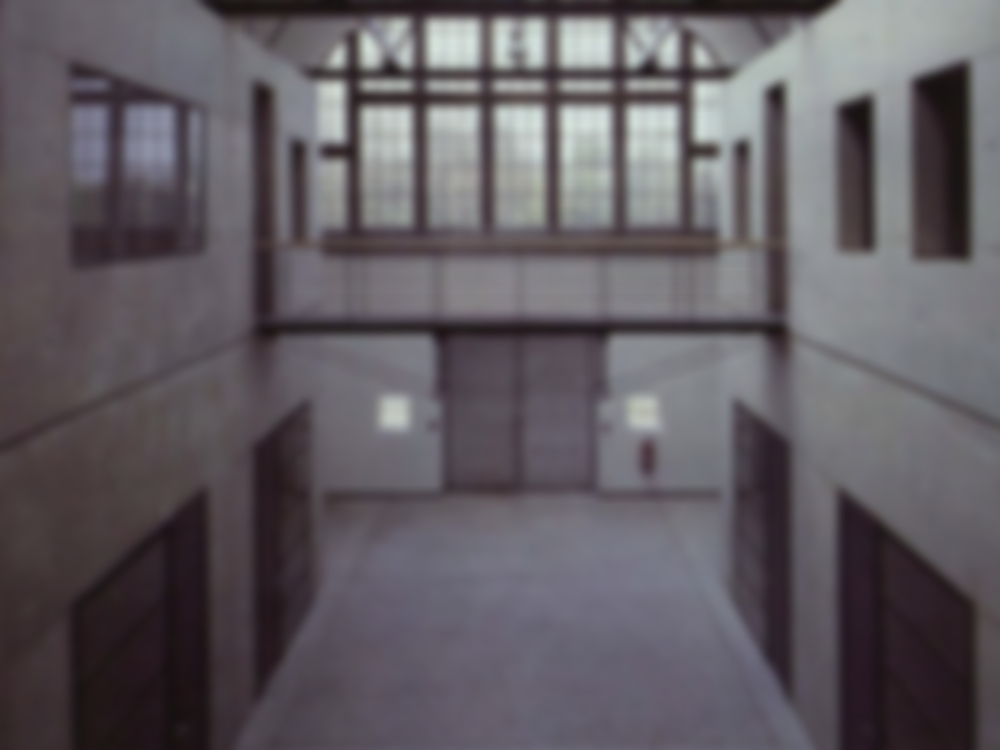After the closure of the Rheinpreussen mine in 1989, planning began to convert the former colliery building to a technology centre. The brick structure, dating from 1906, is T-shaped on plan and has a central hall that acts as a kind of forum for various groups of users. Two rows of concrete office units were inserted along the main axis...
Technology Centre in Moers
Issue
05/1994 Refurbishment
Source
DETAIL
Task
New construction
Location
Germany, Moers
Architecture
Bau COOP

© Lukas Roth

© Lukas Roth