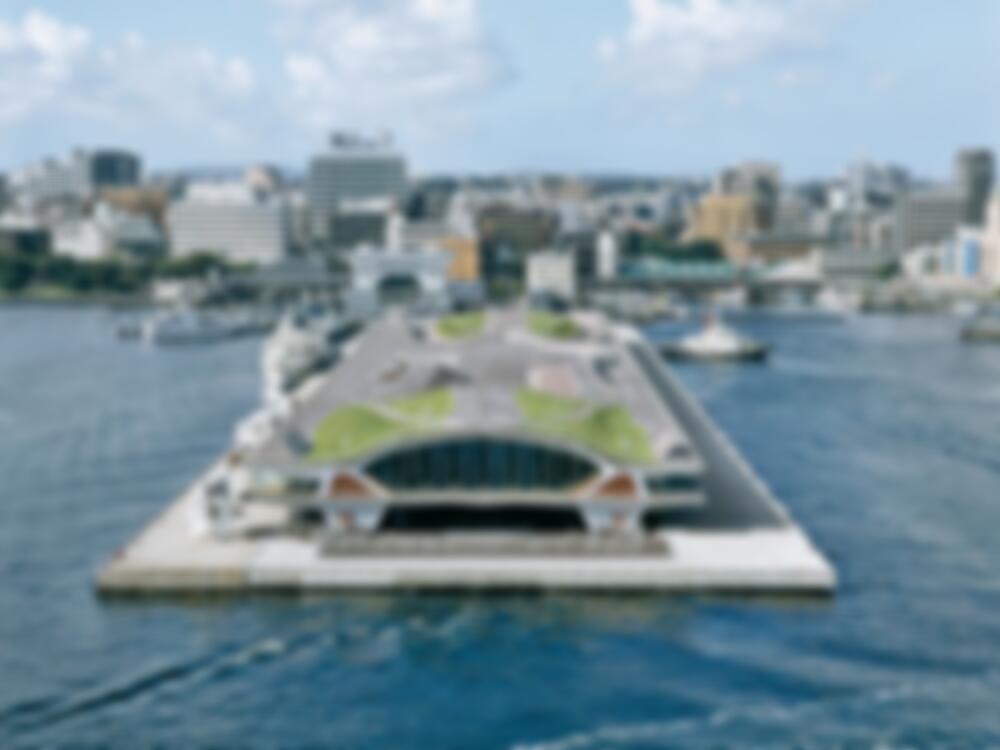The international competition brief for Yokahoma harbour specified a passenger shipping terminal that should be available for public use as well. The architects chose to avoid reinforcing the linear structure of the existing pier, opting instead for an intricate pattern of pathways based on visitor flow charts. The roofs and different levels twist and fold to produce varied interior forms,...
Terminal in Yokohama
Issue
11/2004 Approaches, Entrances, Foyers
Source
DETAIL
Task
New construction
Location
Japan, Yokohama
Year of construction
2002
Architecture
Foreign Office Architects

© Satoru Mishima

© Satoru Mishima