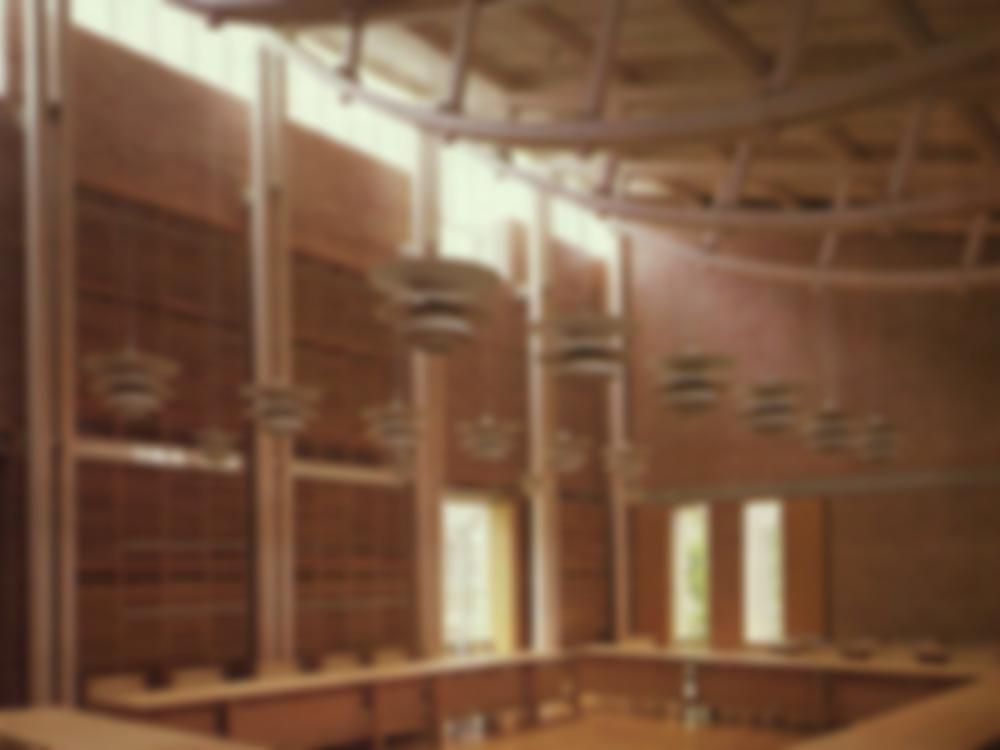The master plan provided for a large market square and envisaged a design concept for it where existing buildings, the new town hall as well as buildings yet to be built would merge into a meaningful architectural and humane urban context. In response to the polymorphic residential developments and the polygonal "Bürgerhaus" (communal building), the longdrawn- out administration wing was...
Town Hall Garching
Issue
05/1989 DETAIL 05/1989
Source
DETAIL
Task
New construction
Location
Germany, Garching
Architecture
Eberhard Schunk, Dieter Ullrich

© Franz Wimmer

© Franz Wimmer