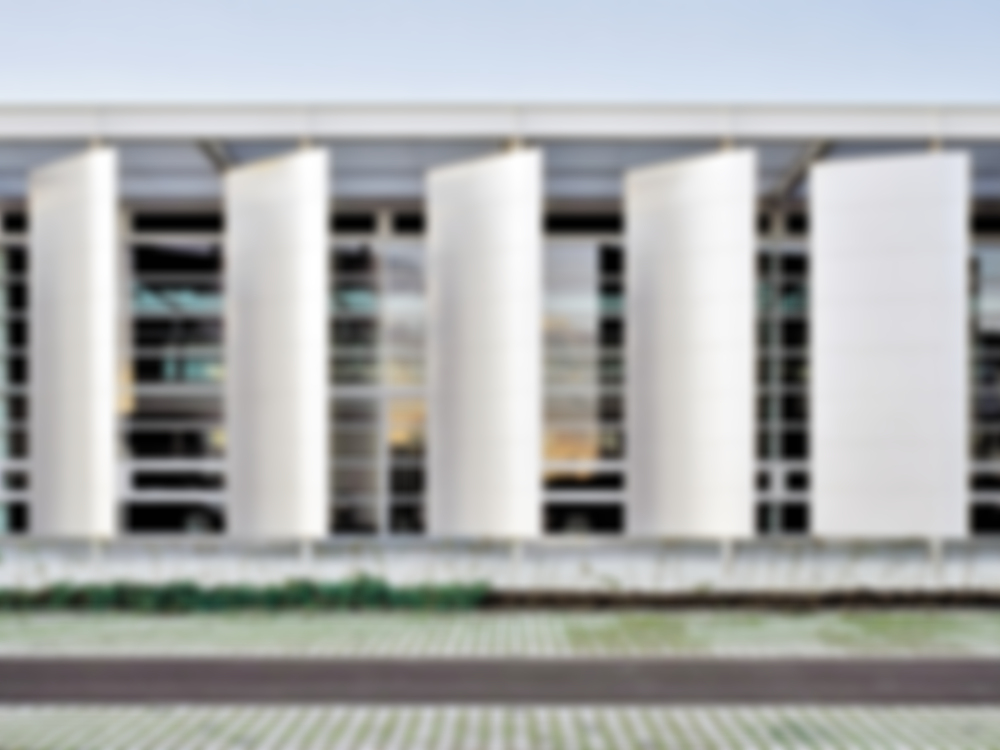The most striking feature of this BMW training centre is the long row of full-height, silvery, pivoting sunscreen elements in front of the entrance face. The building is laid out around a central hall. Located behind the long facades are workshops that extend over the entire height of the building, whereas the spaces adjoining the hall are set out on...
Training Centre in Unterschleissheim
Issue
04/2005 Steel Construction
Source
DETAIL
Task
New construction
Location
Germany, Unterschleißheim
Year of construction
2004
Architecture
Ackermann Architekten BDA

© Christian Gahl

© Christian Gahl