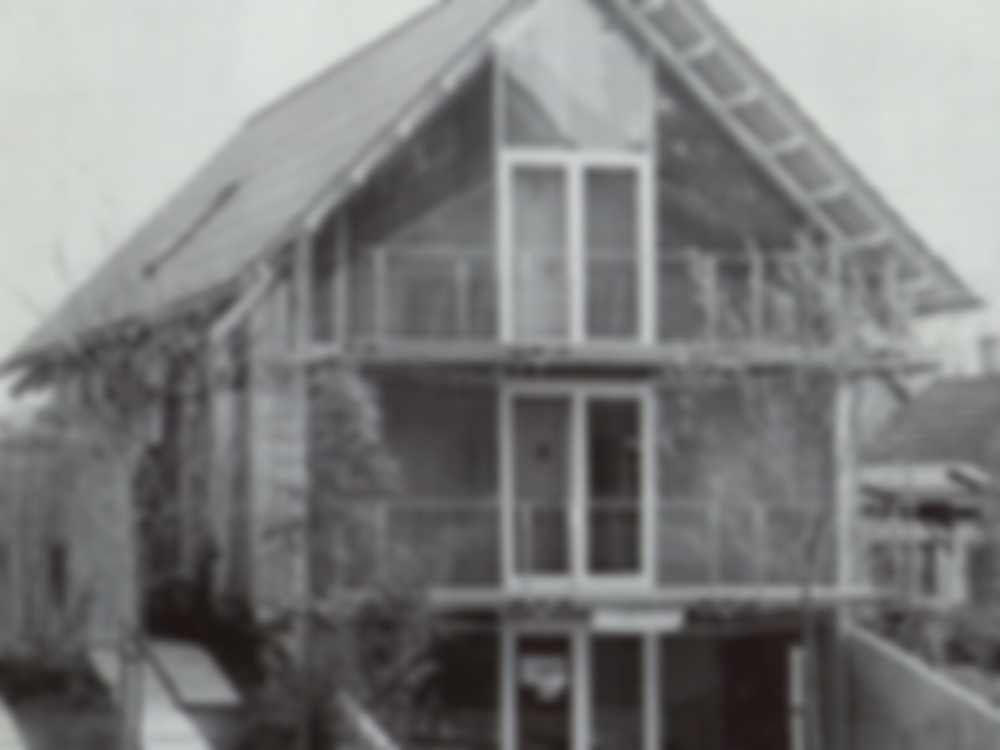These houses of steel, wood and glass were built on a very narrow site. Rooms in the symmetrical open ground plan are zoned by means of built-in beechwood cupboards the IPE200 galvanized steel frame permits column-free interior spaces. Steel tube provides horizontal bracing, the vertical bracing is visible in front of the external walls. The building envelope consists of highly...
Two houses on Lake Constance
Issue
03/1994 Timber Constructions
Source
DETAIL
Task
New construction
Location
Germany, Gaienhofen-Horn
Architecture
Ingo Bucher-Beholz

© Rene Lamb

© Rene Lamb