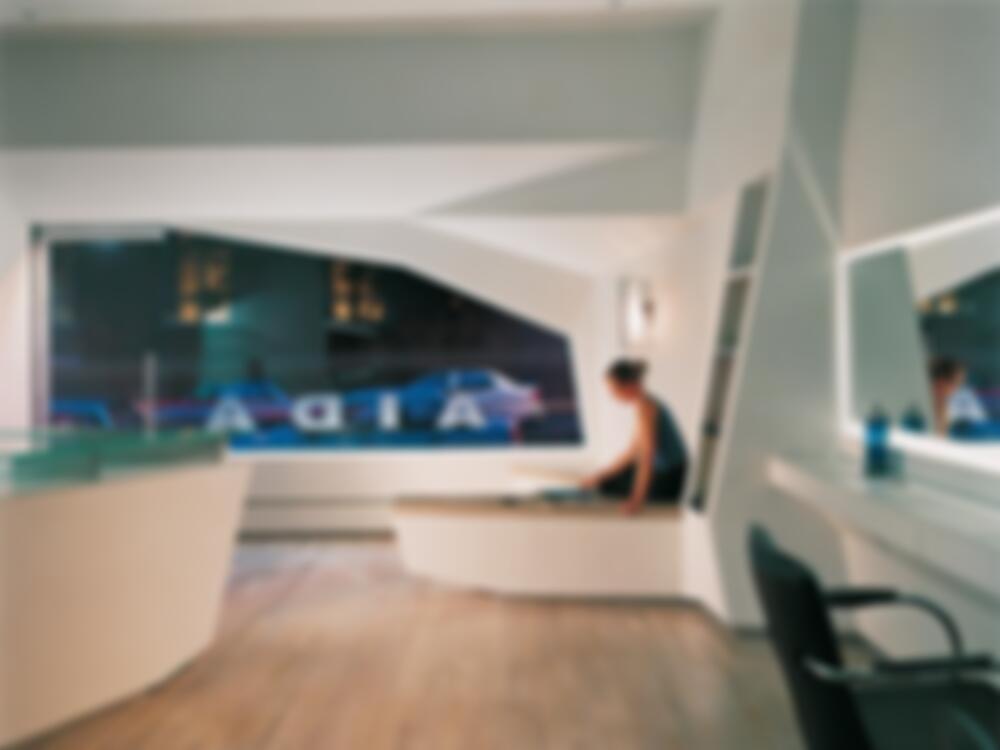New York is a city of interior spaces, where the current architectural scene presents itself less in the form of spectacular new buildings than in an array of striking spatial designs – the outcome of the many conversions and refurbishment schemes in shops, bars, lofts and galleries. The Scandinavian-born architect Winka Dubbledam recently created a piece of spatial sculpture for...
Two Shops in New York
Issue
02/2001 Interiors, Finishings
Source
DETAIL
Task
Conversion / Refurbishment
Location
United States of America, New York
Architecture
Architecture Research Office

© Paul Warchol

© Paul Warchol