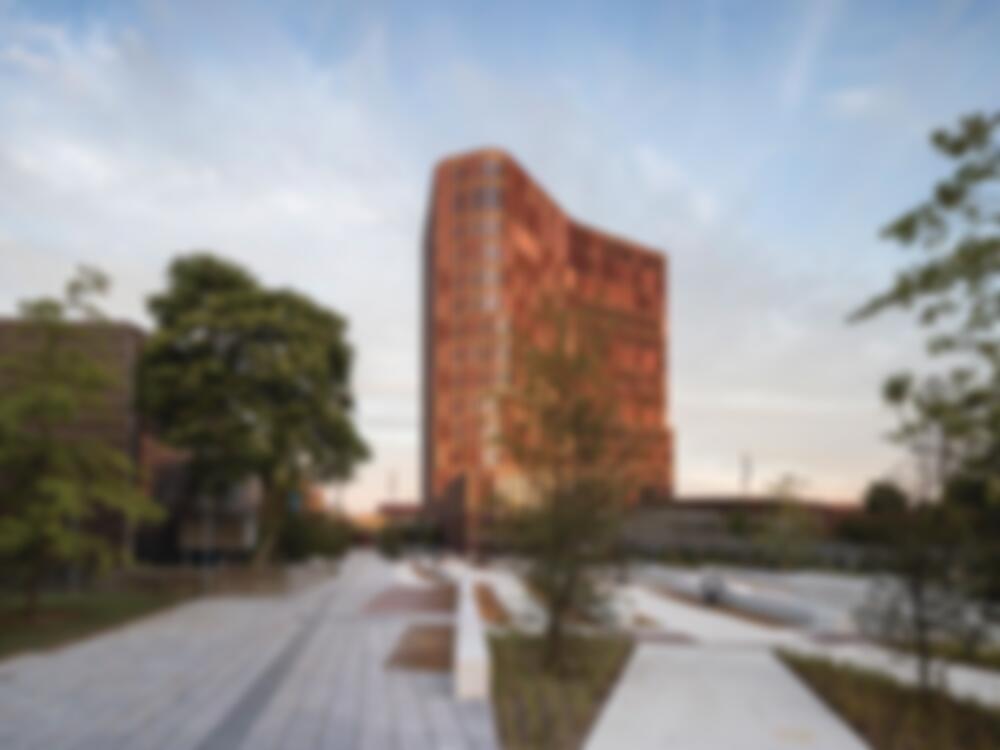In order to attract scientific talent, employers need to provide a well-designed work environment as well as good job opportunities. In recent years, the Panum Institute in Copenhagen seemed to fulfil these requirements to a lesser and lesser degree. The building complex, designed in the 1970s and 1980s had become too small for the medical research institute which it accommodated...
University building in Copenhagen
Issue
02/2017 DETAIL green
Source
DETAIL
Task
New construction
Location
Denmark, Copenhagen
Architecture
C.F. Møller Architects

© Adam Mørk

© Adam Mørk