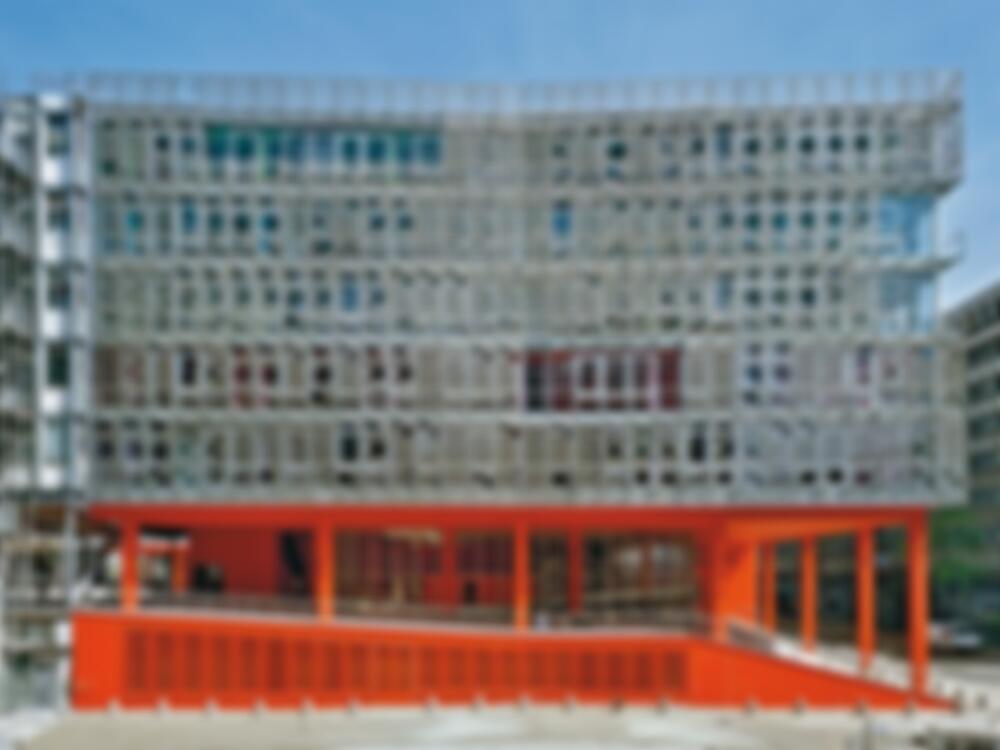This new facility on Jussieu Campus near the old part of town takes up the orthogonal grid of the surrounding 1960s complex, but varies it slightly. A ramp zigzags up to the level of the other buildings. Inside, there are two internal courtyards, one of them, covered by an ETFE membrane, forming the main communications axis. Escalators and bridges criss-cross...
University Building in Paris
Issue
01-02/2008 Concrete Construction
Source
DETAIL
Task
New construction
Location
France, Paris
Architecture
Périphériques architectes

© Luc Boegly

© Luc Boegly