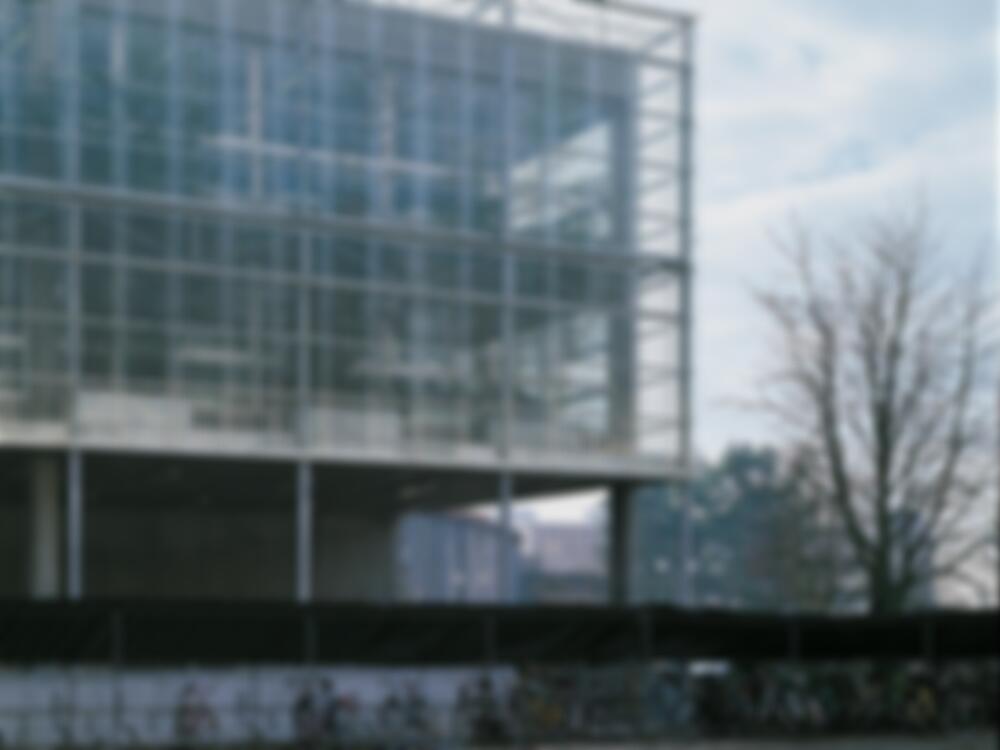Inserted in the existing linear development of the university, this complex was realized in two stages. Initially, the western section functioned as an independent entity. Five years after its erection, a similar but somewhat smaller structure was added at a distance of 13 m. Narrow conservatory spaces along the north and south facades on the upper floors unite the complex...
University Institute in Grenoble
Issue
12/2002 Building with Plastics
Source
DETAIL
Task
New construction
Location
France, Grenoble
Year of construction
2001
Architecture
Lacaton & Vassal

© Philippe Ruault

© Philippe Ruault