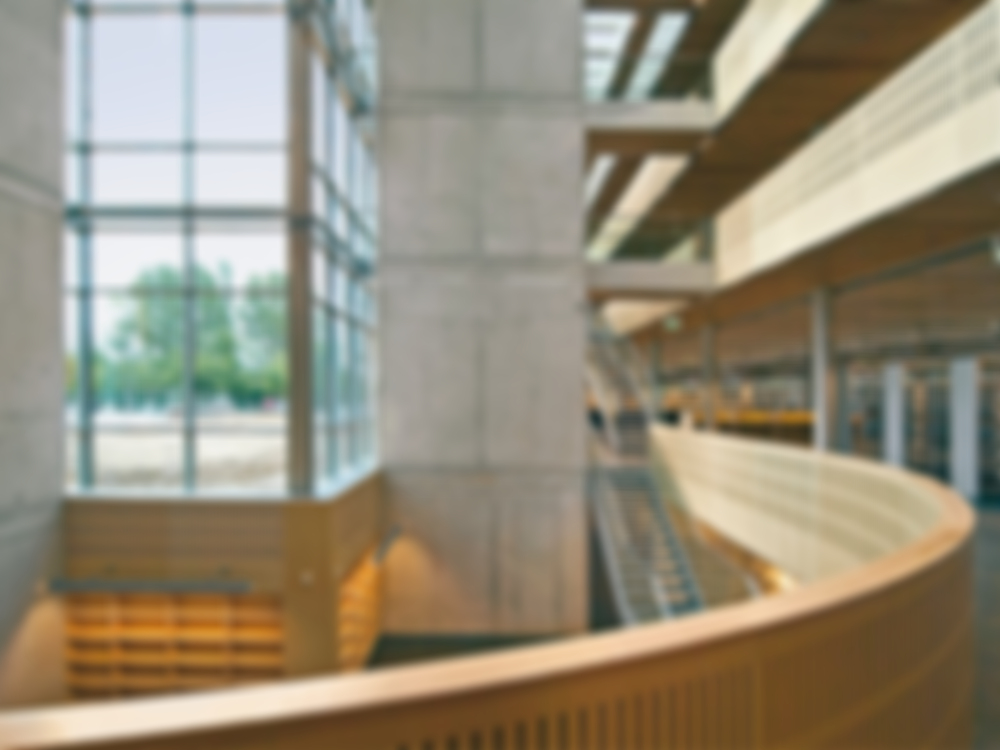Rostock University, founded in 1419, has always suffered from a lack of library space. With increasing stocks, the technical equipment was no longer up-to-date either. A competition was held in 2000 with a brief to unite the books of eight faculties beneath a single roof. A structure clad in glass and light-coloured bricks now marks the entrance to the university...
University Library in Rostock
Issue
03/2005 Libraries
Source
DETAIL
Task
New construction
Location
Germany, Rostock
Year of construction
2004
Architecture
Henning Larsen Architects

© Reinhard Görner

© Reinhard Görner