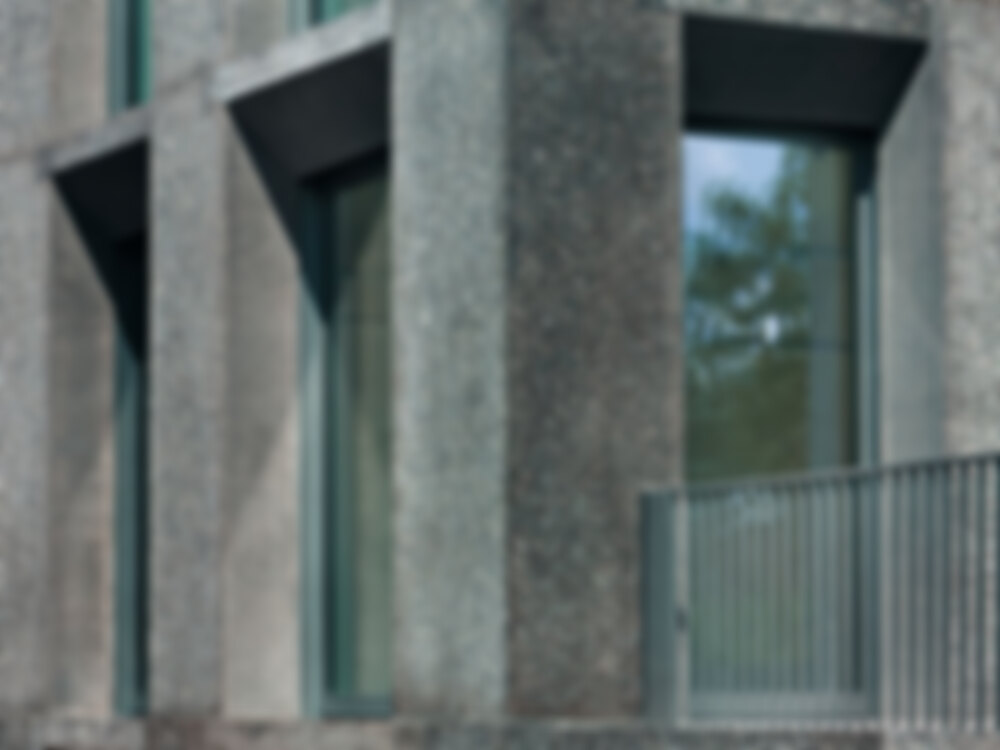The prefabricated units have three layers: the outermost layer is the U- or L-shaped shell. These are produced in a variety of angles; the surfaces are lye-treated. Only the fronts contain the larger stones, a more costly material: after the units are sanded, these stones become visible. In this manner it is possible to minimize the amount of material required...
University of Applied Sciences in Mittweida
Issue
07-08/2015 Solid Forms of Construction Architecture massive
Author
Emilia Margaretha
Source
DETAIL
Task
New construction
Location
Germany, Mittweida
Architecture
Georg Bumiller Architekten

© Werner Huthmacher

© Werner Huthmacher