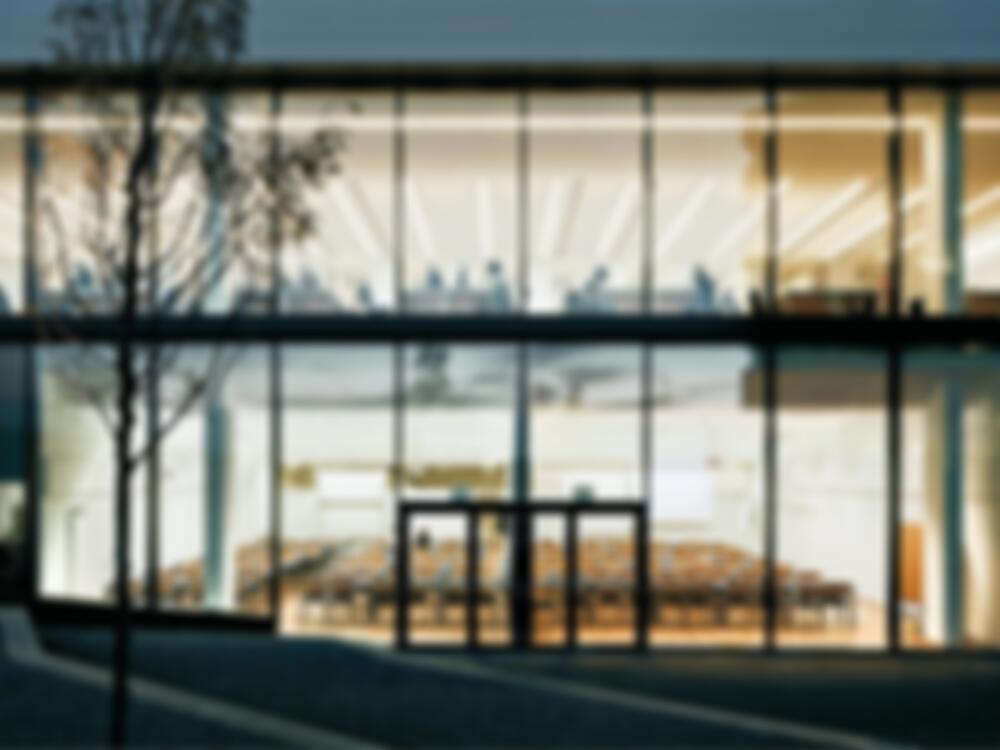This college for technical professions in the medical sector is situated near two busy traffic arteries, where it nestles in a gentle south-facing slope of the landscape. With its elongated, angular layout, the building encloses two open courtyard spaces to east and west. The two-storey plinth structure accommodates an information centre and an assembly hall as well as a library,...
University of Applied Sciences in Vienna
Issue
09/2010 Research and Teaching
Source
DETAIL
Task
New construction
Location
Austria, Vienna
Year of construction
2009
Architecture
Delugan Meissl Associated Architects

© Hertha Hurnaus

© Hertha Hurnaus