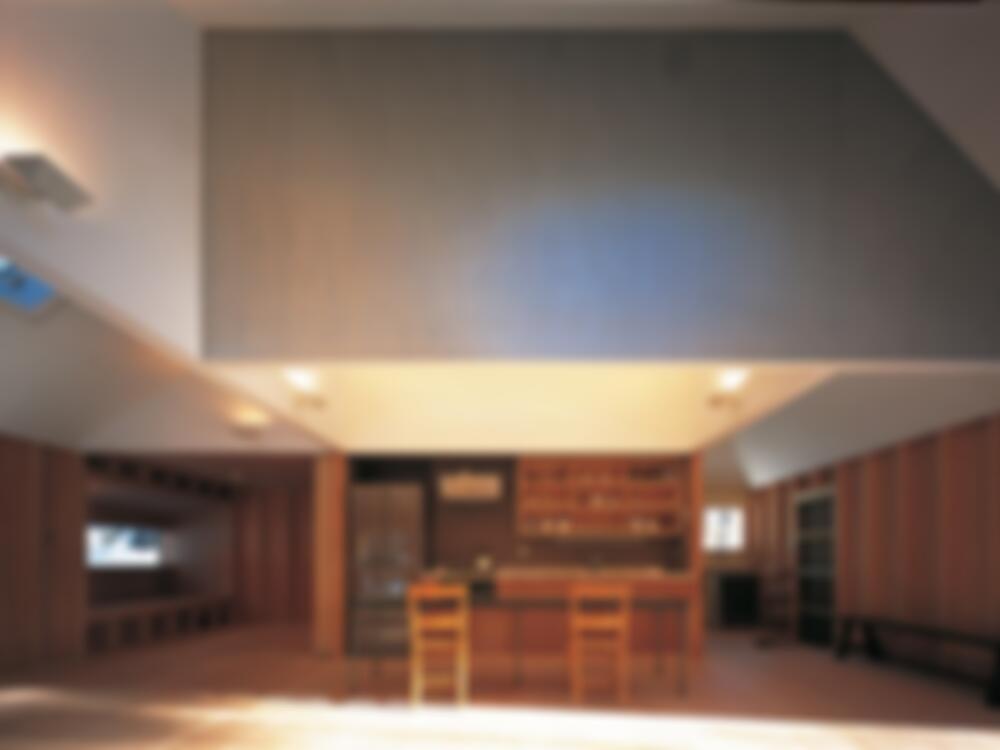Situated north-west of Tokyo on the edge of one of Japan’s national parks, this weekend house is a two-hour car drive from the
Weekend House in Karuizawa
Issue
05/2002 Timber Construction
Source
DETAIL
Task
New construction
Location
Japan, Karuizawa, Kitasaku-gun
Year of construction
2000
Architecture
Atelier Bow-Wow

© Shinkenchiku-sha

© Shinkenchiku-sha