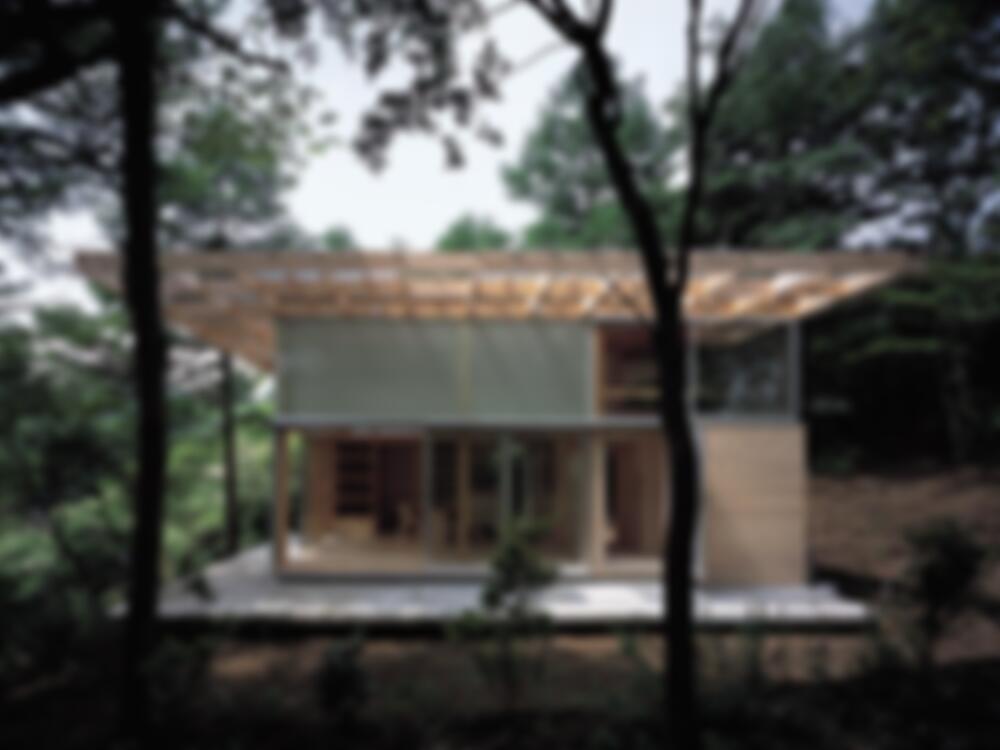In view of the danger of earthquakes in Japan, this small weekend house situated on a wooded hill near Fujiyoshida was designed with a flexible timber skeleton-frame structure. The roughly six-metre span of the roof is halved by an open wall system that can be used as shelving. This element not only bears the vertical roof loads; it can also...
Weekend House on Lake Yamanaka
Issue
05/2002 Timber Construction
Source
DETAIL
Task
New construction
Location
Japan, Yamanakako-mura, Minimatsuru-gun, Yamahashi
Year of construction
2001
Architecture
Kazunari Sakamoto Architectural Laboratory

© Shinkenchiku-sha

© Shinkenchiku-sha