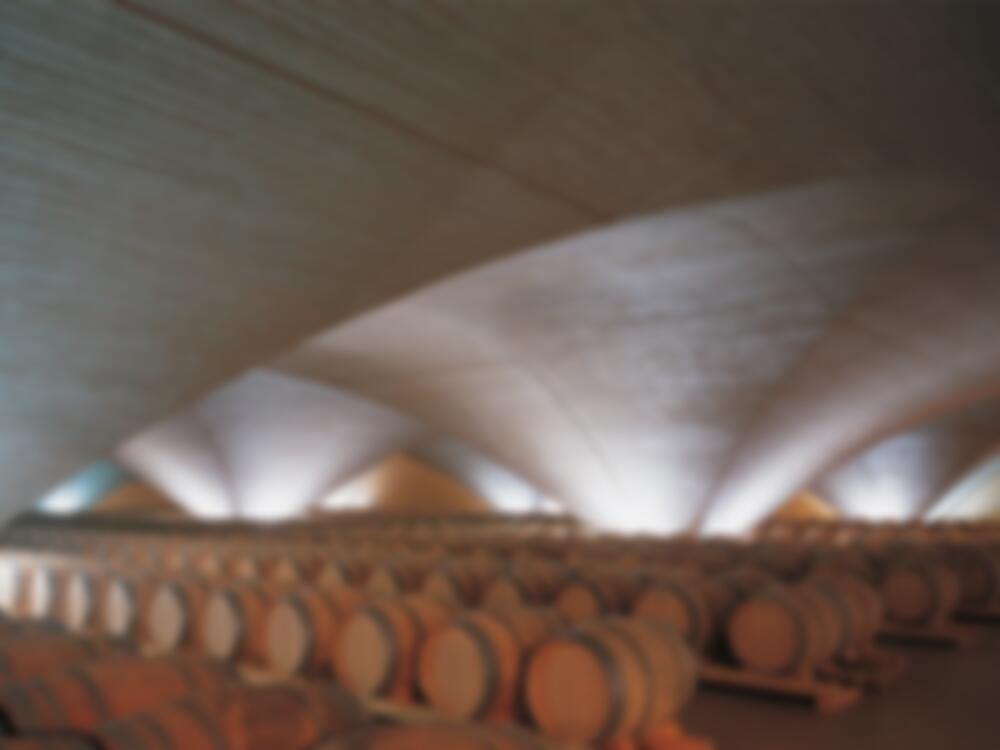Located in the north of Spain, the wine cellars are laid out to a U-shaped plan. The basement area between the two hall tracts houses the new bodega, the roof of which is in the form of a series of reinforced concrete cross-vaults. This construction serves not only to bear the great loads; it also ensures constant, low temperatures. The...
Wine Cellars in Otazu
Issue
05/2001 Roof Structures
Source
DETAIL
Task
New construction
Location
Spain, Otazu
Year of construction
2001
Architecture
Jaime de Gaztelu Quijano und Ana Fernandez de Mendía

© Roland Halbe

© Roland Halbe