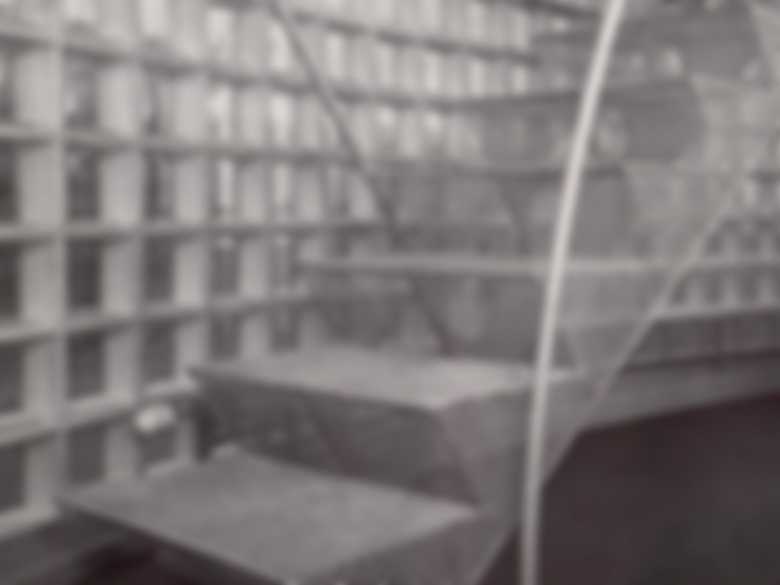Little space was available for the expansion and reorganisation of these metalworking business premises. Planning was hampered by the need for truck access on the east side. By reduction of the storage area on the first floor, room was made for additional office space and a toilet, both reached via the new staircase enclosed in a semi-circular extension of steel...
Workshop Extension in Tettnang
Issue
02/1994 Stirs Constructions
Source
DETAIL
Task
New construction
Location
Germany, Tettnang
Architecture
Fritz Hack

