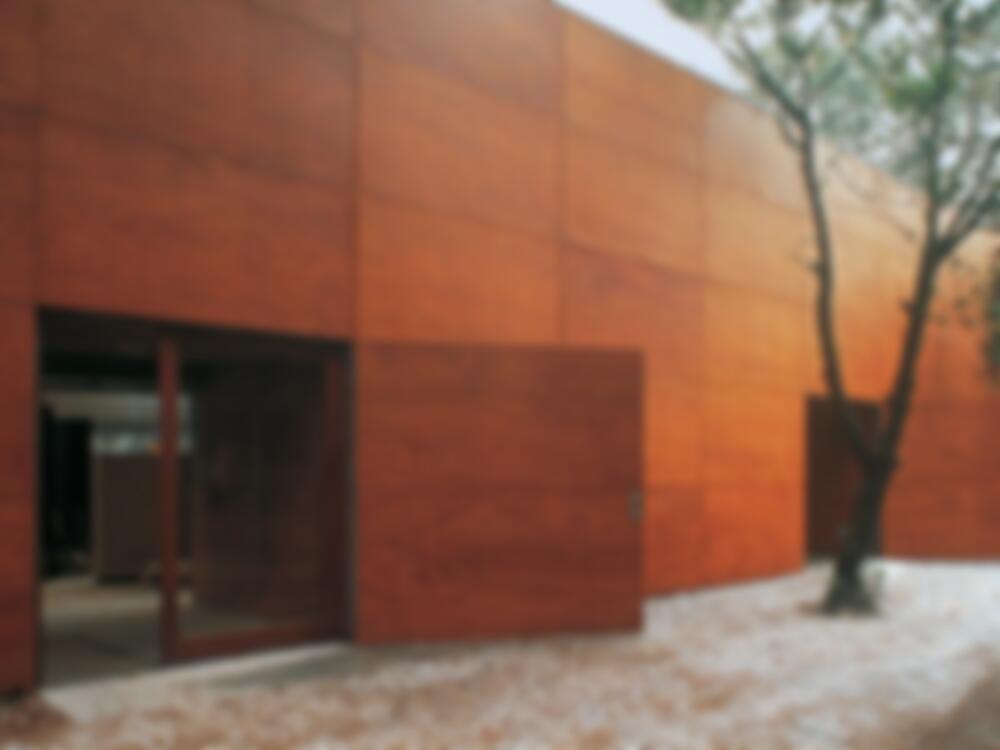The pavilion replaces an earlier structure erected on the 14 x 31 m platform of a roller-skating rink. Restricted in its extent and siting by three large trees, the new building consists of two cubes of the same height and length, yet contrasted in character. They are linked by a narrow glazed corridor. The wider volume has a steel skeleton-frame...
Workshop Pavilion in Oporto
Issue
03/2001 Simple Forms of Building
Source
DETAIL
Task
New construction
Location
Portugal, Porto
Architecture
Cristina Guedes und Francisco Vieira de Campos

© Luis Ferreira Alves

© Luis Ferreira Alves