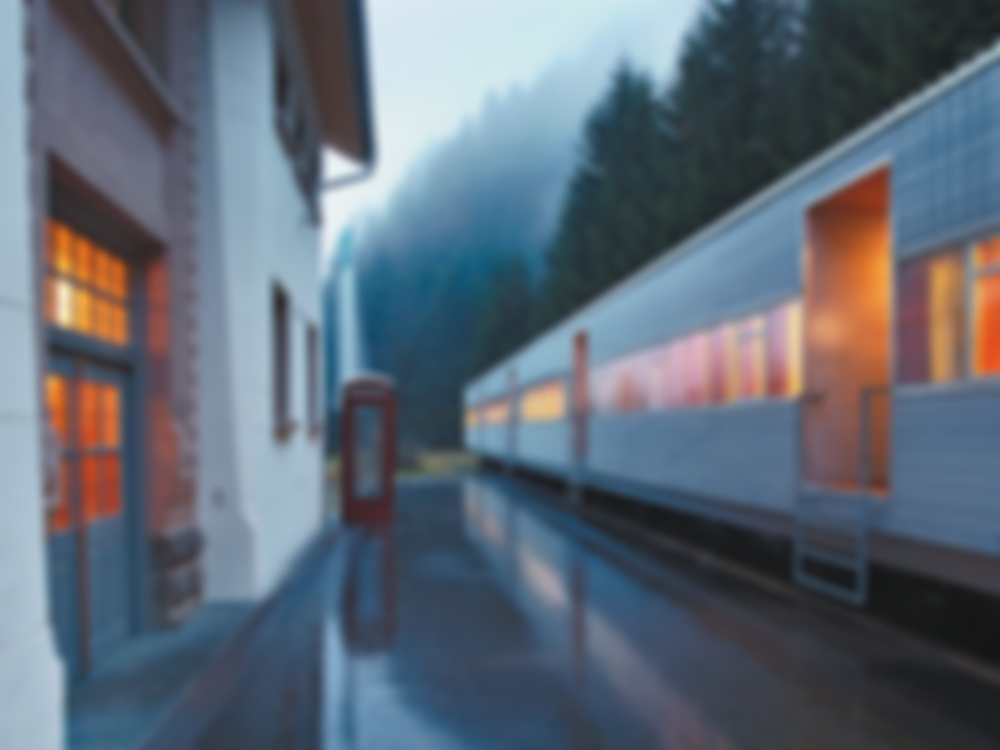For over 20 years, a Catholic youth organisation has been using this former electricity substation at an old railway station as a mountain hostel and educational centre. It is located in the village of San Lugano in South Tyrol in northern Italy.
Youth Activity Centre near Bolzano
Issue
01-02/2005 Interiors, Finishings
Source
DETAIL
Task
New construction
Location
Italy, Truden
Year of construction
2002
Architecture
Pardeller, Putzer & Scherer Architekten

© Georg Rufer

© Georg Rufer