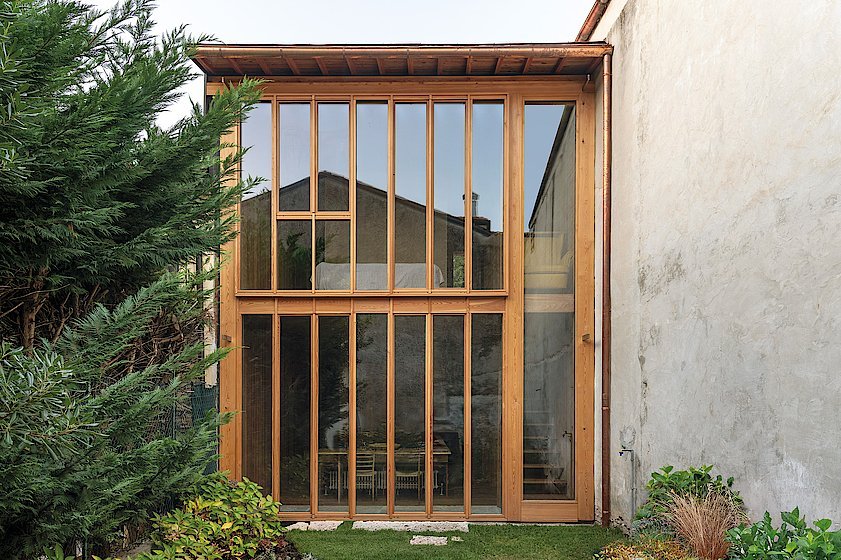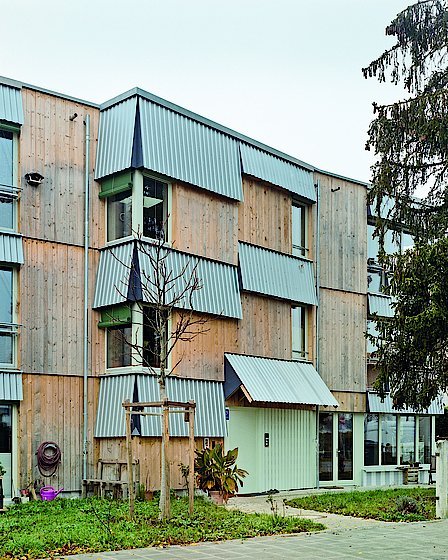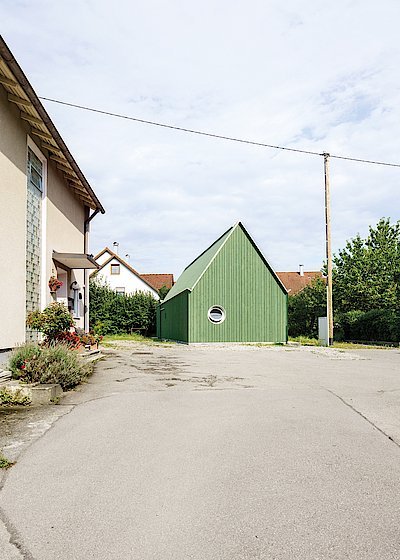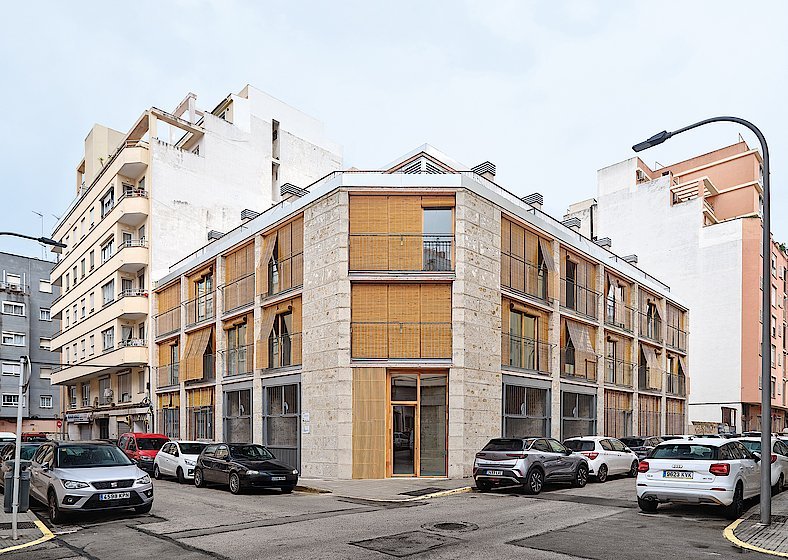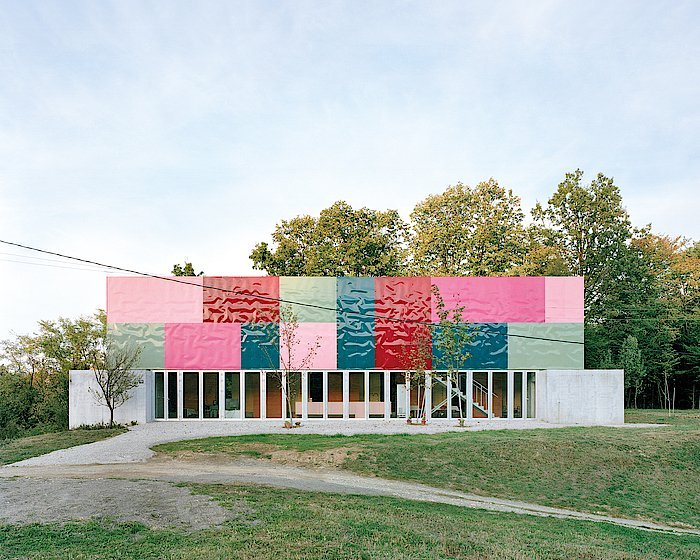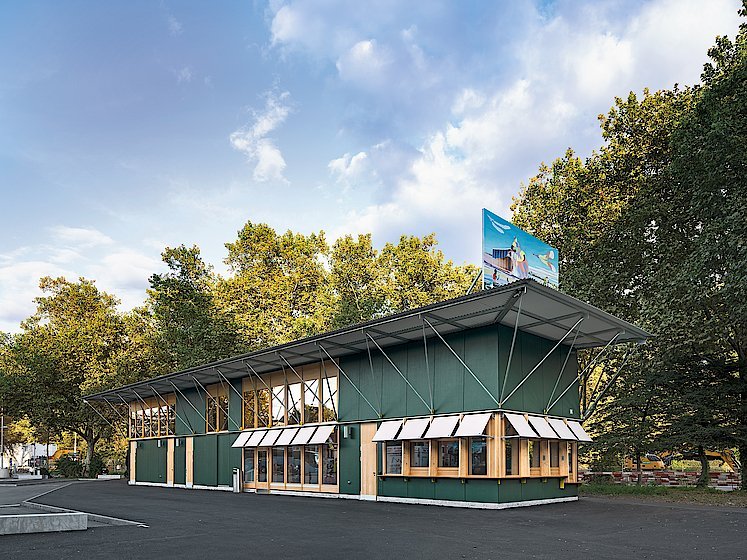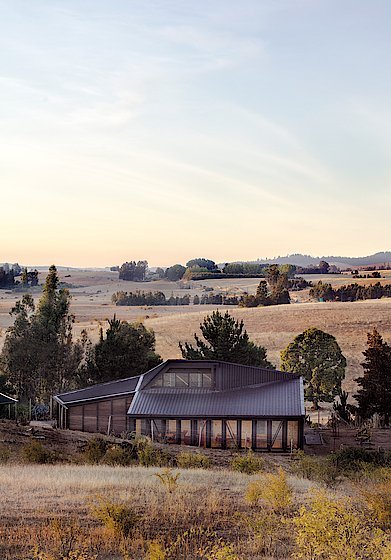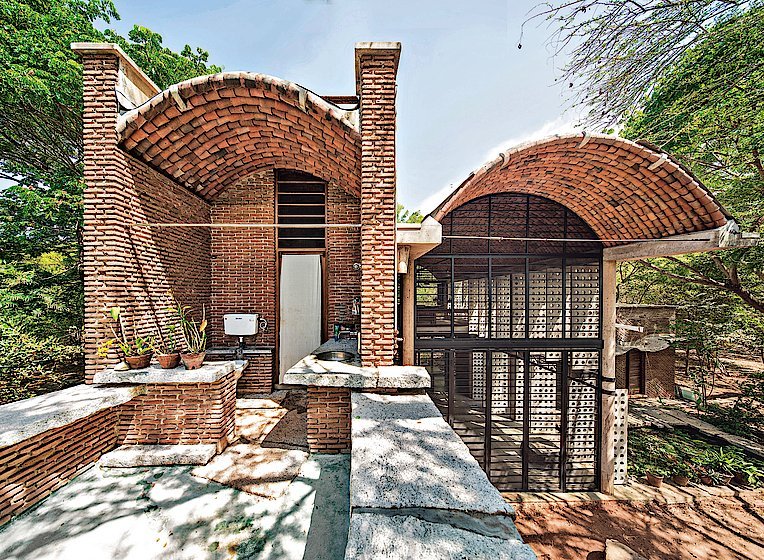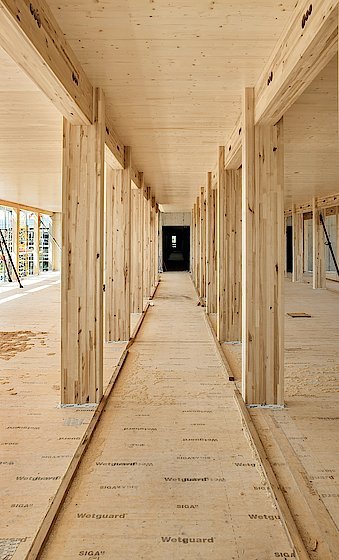Articles by latest issue
Casa Larun in Tregnago, Verona
+Detail drawingsStone on the outside, wood on the inside: The holiday home is a manifesto of archaic building methods. Limestone slabs...
Read nowMultigenerational House in Munich
+Detail drawingsIt took the tenants four years to plan and build their own house, based on private funds, bank loans, and public...
Read nowAtelier near Augsburg
+Detail drawingsWorking on the art barn in the Swabian town of Bobingen, the architect Ludwig Zitzelsberger enjoyed great design...
Read nowApartment Building in Palma de Mallorca
+Detail drawingsThe concrete and recycled limestone masonry walls provide the apartment building with a striking appearance. By...
Read nowHouse for Five Women in Bosnia
+Detail drawingsThe refined shell offers spaces for appropriation and is a stepping stone into a new life.
Read nowBus Station in Zurich
+Detail drawingsResembling a pavilion, the building by Holzhausen Zweifel Architekten in Zurich complements the renovation of a bus...
Read nowRural Schools for the 21st Century
With the Escuelas Rurales de Araucanía in southern Chile, architects Cristián Larraín and Rodrigo Duque Motta have...
Read nowThe Art of Resource-Conscious Building
Indian practice Anupama Kundoo Architects has earned international recognition for its visionary, resource-aware...
Read nowUse-Neutral Building with Wood
Timber construction is really sustainable only if it allows buildings to be adapted to fulfil new purposes throughout...
Read now
DETAIL Inspiration - test for 30 days for only 1 Euro
Over 4,000 projects. Brilliant images of all projects. Detailed drawings. Professional search and filter function. Everything in one place.
DETAIL Inspiration - test for 30 days for only 1 Euro
Over 4,000 projects. Brilliant images of all projects. Detailed drawings. Professional search and filter function. Everything in one place.
